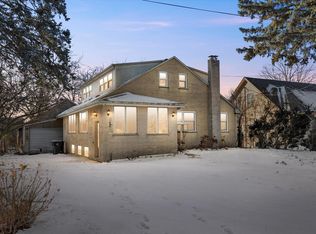Closed
$290,000
4711 Shirley AVENUE, Mount Pleasant, WI 53406
4beds
1,680sqft
Single Family Residence
Built in 1950
0.32 Acres Lot
$300,800 Zestimate®
$173/sqft
$2,376 Estimated rent
Home value
$300,800
$271,000 - $334,000
$2,376/mo
Zestimate® history
Loading...
Owner options
Explore your selling options
What's special
Charming, updated, and full of surprises--this adorable bungalow is centrally located on a generous lot with a fenced, park-like backyard perfect for relaxing, entertaining, or letting the kids and pets roam free! Step inside to discover 4 spacious bedrooms, 2 full baths, gleaming hardwood floors, and a beautifully remodeled kitchen with all appliances included. The finished basement offers extra living space for movie nights, game days, or a private home office. Love the outdoors? You'll swoon over the greenhouse, perfect for plant lovers and green thumbs alike. Plus, enjoy TWO garages for all your toys and tools, and a whimsical, custom-built playhouse that adds the perfect fairytale touch! A rare find that blends comfort, character, and charm in one amazing location!
Zillow last checked: 8 hours ago
Listing updated: August 24, 2025 at 11:42pm
Listed by:
Blackstone Realty Services Team*,
Keller Williams Milwaukee South Shore
Bought with:
Raymond Oseguera
Source: WIREX MLS,MLS#: 1927290 Originating MLS: Metro MLS
Originating MLS: Metro MLS
Facts & features
Interior
Bedrooms & bathrooms
- Bedrooms: 4
- Bathrooms: 2
- Full bathrooms: 2
- Main level bedrooms: 1
Primary bedroom
- Level: Main
- Area: 144
- Dimensions: 12 x 12
Bedroom 2
- Level: Upper
- Area: 132
- Dimensions: 12 x 11
Bedroom 3
- Level: Upper
- Area: 150
- Dimensions: 15 x 10
Bedroom 4
- Level: Upper
- Area: 144
- Dimensions: 12 x 12
Bathroom
- Features: Shower on Lower, Tub Only, Ceramic Tile, Shower Stall
Dining room
- Level: Main
- Area: 108
- Dimensions: 12 x 9
Kitchen
- Level: Main
- Area: 132
- Dimensions: 12 x 11
Living room
- Level: Main
- Area: 216
- Dimensions: 18 x 12
Heating
- Natural Gas, Forced Air
Cooling
- Central Air
Appliances
- Included: Dishwasher, Dryer, Microwave, Range, Refrigerator, Washer
Features
- High Speed Internet, Pantry, Walk-In Closet(s)
- Flooring: Wood
- Basement: Finished,Full,Sump Pump
Interior area
- Total structure area: 1,680
- Total interior livable area: 1,680 sqft
- Finished area above ground: 1,386
- Finished area below ground: 294
Property
Parking
- Total spaces: 3.5
- Parking features: Garage Door Opener, Detached, 3 Car
- Garage spaces: 3.5
Features
- Levels: One and One Half
- Stories: 1
- Patio & porch: Patio
- Fencing: Fenced Yard
Lot
- Size: 0.32 Acres
Details
- Parcel number: 151032212407000
- Zoning: RES
- Special conditions: Arms Length
Construction
Type & style
- Home type: SingleFamily
- Architectural style: Bungalow
- Property subtype: Single Family Residence
Materials
- Aluminum Siding, Aluminum/Steel
Condition
- 21+ Years
- New construction: No
- Year built: 1950
Utilities & green energy
- Sewer: Public Sewer
- Water: Public
- Utilities for property: Cable Available
Community & neighborhood
Location
- Region: Racine
- Municipality: Mount Pleasant
Price history
| Date | Event | Price |
|---|---|---|
| 8/22/2025 | Sold | $290,000+3.6%$173/sqft |
Source: | ||
| 7/22/2025 | Pending sale | $280,000$167/sqft |
Source: | ||
| 7/18/2025 | Listed for sale | $280,000+40%$167/sqft |
Source: | ||
| 6/17/2025 | Sold | $200,000+143.9%$119/sqft |
Source: Public Record Report a problem | ||
| 12/5/2017 | Sold | $82,000$49/sqft |
Source: Public Record Report a problem | ||
Public tax history
| Year | Property taxes | Tax assessment |
|---|---|---|
| 2024 | $3,370 +8.6% | $221,000 +10.2% |
| 2023 | $3,102 +11.4% | $200,500 +12.6% |
| 2022 | $2,786 -1.8% | $178,000 +9.6% |
Find assessor info on the county website
Neighborhood: 53406
Nearby schools
GreatSchools rating
- 5/10Fratt Elementary SchoolGrades: PK-5Distance: 1.1 mi
- NAMckinley Middle SchoolGrades: 6-8Distance: 1.4 mi
- 5/10Park High SchoolGrades: 9-12Distance: 2 mi
Schools provided by the listing agent
- District: Racine
Source: WIREX MLS. This data may not be complete. We recommend contacting the local school district to confirm school assignments for this home.

Get pre-qualified for a loan
At Zillow Home Loans, we can pre-qualify you in as little as 5 minutes with no impact to your credit score.An equal housing lender. NMLS #10287.
