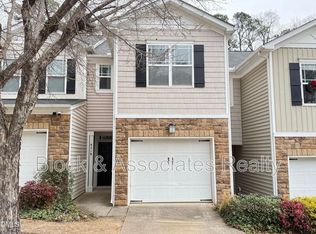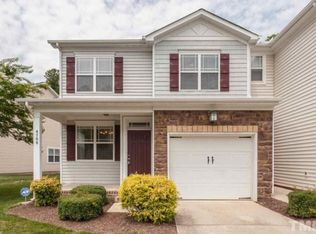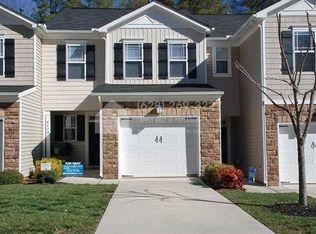Beautiful end unit town home in convenient location near NC State, I-440, downtown Raleigh & Cary w/nearby bus service. This home features covered entry, garage, hardwoods on main floor, upgraded Kitchen w/solid surface counters, SS appliances overlooking the Living Rm w/fireplace and adjacent dining area. Spacious master suite has vaulted ceiling, walk in closet and upgraded bath. Loft and 3rd bedroom have built in work spaces. Huge laundry with built in cabinets. Relax on Lg. rear patio. Buyer Warranty!
This property is off market, which means it's not currently listed for sale or rent on Zillow. This may be different from what's available on other websites or public sources.


