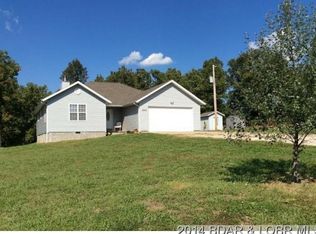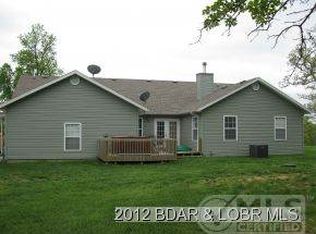Closed
Listing Provided by:
Janell Grider 417-718-0602,
Century 21 Laclede Realty,
Gracie Sexton 417-288-9283,
Century 21 Laclede Realty
Bought with: Zdefault Office
Price Unknown
4712 Camden Line Rd, Lebanon, MO 65536
3beds
1,456sqft
Manufactured Home, Single Family Residence
Built in 2009
3 Acres Lot
$180,900 Zestimate®
$--/sqft
$1,151 Estimated rent
Home value
$180,900
$163,000 - $201,000
$1,151/mo
Zestimate® history
Loading...
Owner options
Explore your selling options
What's special
Peaceful Country Living Close to Town! Enjoy the best of both worlds with this 3-bedroom, 2-bath mobile home offering 1,456 sq ft of comfortable living space on 3 acres, located in Lebanon but within the Camdenton School District—conveniently situated between both towns for easy access to shopping, and amenities. Designed with a traditional floor plan, the home features a cozy fireplace, a spacious kitchen with a nice pantry & stainless steel appliances and insulated windows throughout. The master suite includes a double vanity, a garden tub, and a separate step-in shower, creating a relaxing space to unwind. Outdoors, the property is set up for small livestock, with separate pastures & three converted carports serving as animal shelters. A concrete storm shelter and backup propane space heater provides added peace of mind.
If you're looking for country living with town conveniences nearby, this one checks all the boxes! ..
Zillow last checked: 8 hours ago
Listing updated: August 21, 2025 at 09:01am
Listing Provided by:
Janell Grider 417-718-0602,
Century 21 Laclede Realty,
Gracie Sexton 417-288-9283,
Century 21 Laclede Realty
Bought with:
Default Zmember
Zdefault Office
Source: MARIS,MLS#: 25041887 Originating MLS: Lebanon Board of REALTORS
Originating MLS: Lebanon Board of REALTORS
Facts & features
Interior
Bedrooms & bathrooms
- Bedrooms: 3
- Bathrooms: 2
- Full bathrooms: 2
- Main level bathrooms: 2
- Main level bedrooms: 3
Primary bedroom
- Description: Master Suite
- Features: Floor Covering: Laminate
- Level: Main
Bedroom 2
- Features: Floor Covering: Laminate
- Level: Main
Bedroom 3
- Level: Main
Primary bathroom
- Description: Double sinks, Separate Shower, Garden soaking tub
- Features: Floor Covering: Laminate
- Level: Main
Bathroom
- Description: Shower/Tub combo
- Level: Main
Dining room
- Description: Kitchen combo
- Features: Floor Covering: Laminate
- Level: Main
Kitchen
- Description: Pantry
- Features: Floor Covering: Laminate
- Level: Main
Laundry
- Description: Exit-door to small deck.
- Features: Floor Covering: Laminate
Living room
- Description: Wood burning Fireplace
- Features: Floor Covering: Laminate
- Level: Main
Heating
- Electric, Forced Air
Cooling
- Ceiling Fan(s), Central Air
Appliances
- Included: Stainless Steel Appliance(s)
- Laundry: Laundry Room
Features
- Cathedral Ceiling(s), Ceiling Fan(s), Center Hall Floorplan, Eat-in Kitchen, Kitchen/Dining Room Combo, Pantry, Walk-In Closet(s)
- Flooring: Laminate
- Doors: Storm Door(s)
- Windows: Double Pane Windows, Insulated Windows, Tilt-In Windows
- Basement: Block,Crawl Space
- Number of fireplaces: 1
- Fireplace features: Living Room, Wood Burning
Interior area
- Total structure area: 1,456
- Total interior livable area: 1,456 sqft
- Finished area above ground: 1,456
- Finished area below ground: 0
Property
Parking
- Total spaces: 2
- Parking features: Additional Parking, Driveway, Carport
- Carport spaces: 2
- Has uncovered spaces: Yes
Accessibility
- Accessibility features: Accessible Central Living Area
Features
- Levels: One
- Patio & porch: Covered, Deck, Front Porch
- Fencing: Back Yard
Lot
- Size: 3 Acres
- Features: Agricultural, Few Trees, Gentle Sloping, Irregular Lot, Natural Foliage, Pasture, Some Trees
Details
- Additional structures: Corral(s), Shed(s)
- Parcel number: 198.034.0000.0000023.000
- Special conditions: Standard
Construction
Type & style
- Home type: MobileManufactured
- Architectural style: Traditional
- Property subtype: Manufactured Home, Single Family Residence
Materials
- Vinyl Siding
- Foundation: Block, Other
Condition
- Year built: 2009
Utilities & green energy
- Sewer: Lagoon
- Water: Shared Well
- Utilities for property: Electricity Connected, Propane Leased, Water Connected
Community & neighborhood
Location
- Region: Lebanon
- Subdivision: None
Other
Other facts
- Listing terms: Cash,Conventional,FHA
- Ownership: Private
- Road surface type: Dirt, Gravel
Price history
| Date | Event | Price |
|---|---|---|
| 8/19/2025 | Sold | -- |
Source: | ||
| 7/16/2025 | Pending sale | $179,900$124/sqft |
Source: | ||
| 6/28/2025 | Contingent | $179,900$124/sqft |
Source: | ||
| 6/28/2025 | Listed for sale | $179,900$124/sqft |
Source: | ||
| 6/26/2025 | Contingent | $179,900$124/sqft |
Source: | ||
Public tax history
| Year | Property taxes | Tax assessment |
|---|---|---|
| 2025 | $141 +3.4% | $3,130 |
| 2024 | $137 | $3,130 |
| 2023 | $137 +2.1% | $3,130 |
Find assessor info on the county website
Neighborhood: 65536
Nearby schools
GreatSchools rating
- 8/10Oak Ridge Intermediate SchoolGrades: 5-6Distance: 7.7 mi
- 7/10Camdenton Middle SchoolGrades: 7-8Distance: 7.7 mi
- 6/10Camdenton High SchoolGrades: 9-12Distance: 7.7 mi
Schools provided by the listing agent
- Elementary: Dogwood Elem.
- Middle: Camdenton Middle
- High: Camdenton High
Source: MARIS. This data may not be complete. We recommend contacting the local school district to confirm school assignments for this home.

