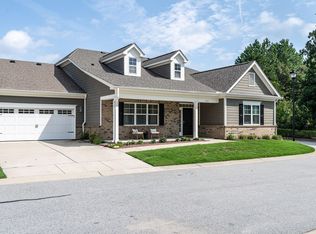Lovely one story patio home w/3 bedrms, 2 baths & 2 car garage.Family rm opens to kitchen & sep. dining rm.Vaulted fam.rm w/firepl.&built-ins.Large master bedrm w/trey ceiling, walk-in shower &custom designed walk-in closet. Lots of kitchen cabinets, island & granite countertops.Cabinets&pantry w/pull out shelves.Upgraded 5 burner gas range, new dishwasher&disposal.Hardwds except ceramic in baths&carpet in bedrms.Garage w/pull-down stairs&floored attic storage.Whole house water filtration system.
This property is off market, which means it's not currently listed for sale or rent on Zillow. This may be different from what's available on other websites or public sources.
