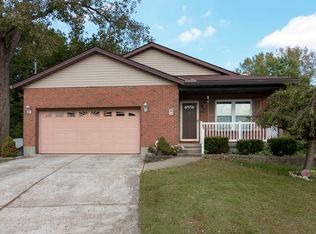Sold for $173,000
$173,000
4712 Lefferson Rd, Middletown, OH 45044
3beds
1,368sqft
Single Family Residence
Built in 1963
0.44 Acres Lot
$-- Zestimate®
$126/sqft
$1,968 Estimated rent
Home value
Not available
Estimated sales range
Not available
$1,968/mo
Zestimate® history
Loading...
Owner options
Explore your selling options
What's special
Three bedroom, 1.5 bath tri level with 2 car attached garage on large lot. Home features eat-in kitchen with walk-out to covered patio, family room with fireplace (never used-condition unknown), separate utility room. Cash or conventional financing only. House needs updating. Agent owned.
Zillow last checked: 8 hours ago
Listing updated: September 11, 2025 at 10:33am
Listed by:
Faye Leap 513-594-7752,
Leap & Associates Inc. 513-425-7010
Bought with:
Cherokee A Gleason, 2021007254
Irongate Inc.
Source: Cincy MLS,MLS#: 1848848 Originating MLS: Cincinnati Area Multiple Listing Service
Originating MLS: Cincinnati Area Multiple Listing Service

Facts & features
Interior
Bedrooms & bathrooms
- Bedrooms: 3
- Bathrooms: 2
- Full bathrooms: 1
- 1/2 bathrooms: 1
Primary bedroom
- Features: Wood Floor
- Level: Second
- Area: 120
- Dimensions: 12 x 10
Bedroom 2
- Level: Second
- Area: 108
- Dimensions: 12 x 9
Bedroom 3
- Level: Second
- Area: 81
- Dimensions: 9 x 9
Bedroom 4
- Area: 0
- Dimensions: 0 x 0
Bedroom 5
- Area: 0
- Dimensions: 0 x 0
Primary bathroom
- Features: Tub w/Shower
Bathroom 1
- Features: Full
- Level: Second
Bathroom 2
- Features: Partial
- Level: Lower
Dining room
- Area: 0
- Dimensions: 0 x 0
Family room
- Features: Tile Floor, Fireplace
- Area: 308
- Dimensions: 22 x 14
Kitchen
- Features: Pantry, Eat-in Kitchen, Vinyl Floor, Walkout, Wood Cabinets
- Area: 204
- Dimensions: 17 x 12
Living room
- Features: Walkout, Wood Floor
- Area: 187
- Dimensions: 17 x 11
Office
- Area: 0
- Dimensions: 0 x 0
Heating
- Forced Air, Gas
Cooling
- Central Air
Appliances
- Included: Gas Water Heater
Features
- Windows: Aluminum Frames, Storm Window(s)
- Basement: Crawl Space
- Number of fireplaces: 1
- Fireplace features: Brick, Gas, Family Room
Interior area
- Total structure area: 1,368
- Total interior livable area: 1,368 sqft
Property
Parking
- Total spaces: 2
- Parking features: Garage Door Opener
- Attached garage spaces: 2
Features
- Patio & porch: Covered Deck/Patio
- Has view: Yes
- View description: City, Valley
Lot
- Size: 0.44 Acres
- Dimensions: 100 x 190
- Features: Less than .5 Acre
- Topography: Level
Details
- Parcel number: Q6542110000003
- Zoning description: Residential
Construction
Type & style
- Home type: SingleFamily
- Architectural style: Traditional
- Property subtype: Single Family Residence
Materials
- Aluminum Siding, Brick
- Foundation: Block, Slab
- Roof: Shingle
Condition
- New construction: No
- Year built: 1963
Utilities & green energy
- Gas: Natural
- Sewer: Public Sewer
- Water: Public
Community & neighborhood
Location
- Region: Middletown
HOA & financial
HOA
- Has HOA: No
Other
Other facts
- Listing terms: No Special Financing,Conventional
Price history
| Date | Event | Price |
|---|---|---|
| 9/10/2025 | Sold | $173,000+3.9%$126/sqft |
Source: | ||
| 8/11/2025 | Pending sale | $166,500$122/sqft |
Source: | ||
| 8/5/2025 | Price change | $166,500-1.2%$122/sqft |
Source: | ||
| 7/30/2025 | Price change | $168,500-3.7%$123/sqft |
Source: | ||
| 7/22/2025 | Listed for sale | $175,000$128/sqft |
Source: | ||
Public tax history
| Year | Property taxes | Tax assessment |
|---|---|---|
| 2024 | $3,396 +1.2% | $61,120 |
| 2023 | $3,357 +28% | $61,120 +46.5% |
| 2022 | $2,623 +3.7% | $41,710 |
Find assessor info on the county website
Neighborhood: 45044
Nearby schools
GreatSchools rating
- 5/10Creekview Elementary SchoolGrades: PK-5Distance: 1.2 mi
- 5/10Highview 6th Grade CenterGrades: 6Distance: 1.8 mi
- 2/10Middletown High SchoolGrades: 9-12Distance: 2.4 mi
Get pre-qualified for a loan
At Zillow Home Loans, we can pre-qualify you in as little as 5 minutes with no impact to your credit score.An equal housing lender. NMLS #10287.
