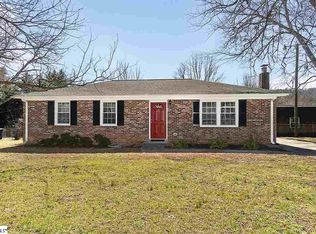Sold for $265,000 on 10/22/25
Zestimate®
$265,000
4712 State Park Rd, Travelers Rest, SC 29690
3beds
1,199sqft
Single Family Residence, Residential
Built in ----
0.4 Acres Lot
$265,000 Zestimate®
$221/sqft
$1,623 Estimated rent
Home value
$265,000
$252,000 - $278,000
$1,623/mo
Zestimate® history
Loading...
Owner options
Explore your selling options
What's special
Inspection report available upon request. Ready for a home that’s move-in ready? Welcome to 4712 State Park Road, a beautifully renovated 3-bedroom, 2-bath home that’s perfect whether you’re looking for your own stylish nest or your next investment property! Home can be sold completely furnished if desired! Recently updated from top to bottom, this home has been successfully used as a short-term rental, giving savvy buyers the option to keep the cash flow going, or simply enjoy the modern finishes for themselves. Inside, you’ll find an open, airy layout with fresh flooring, updated lighting, and a bright kitchen featuring sleek countertops, stainless steel appliances, and plenty of cabinet space. The two full bathrooms have been refreshed with contemporary fixtures and finishes, making mornings a breeze. The outside space is just as inviting, with a yard that’s ready for your firepit nights, garden dreams, or afternoon hammock naps. And the location? Unbeatable. You’re just minutes from downtown Travelers Rest, the Swamp Rabbit Trail, and some of the Upstate’s best dining, coffee shops, and outdoor adventures. Whether you’re a first-time buyer, downsizing, or adding to your portfolio, this home checks all the boxes: renovated, affordable, and in the heart of a highly desirable area. At just $274,900, it’s the perfect blend of style, function, and value.
Zillow last checked: 8 hours ago
Listing updated: October 22, 2025 at 10:33am
Listed by:
Justin Boyd 864-361-0274,
Keller Williams DRIVE
Bought with:
Sue LaFrance
Keller Williams Greenville Central
Source: Greater Greenville AOR,MLS#: 1566344
Facts & features
Interior
Bedrooms & bathrooms
- Bedrooms: 3
- Bathrooms: 2
- Full bathrooms: 2
- Main level bathrooms: 2
- Main level bedrooms: 3
Primary bedroom
- Area: 208
- Dimensions: 16 x 13
Bedroom 2
- Area: 120
- Dimensions: 10 x 12
Bedroom 3
- Area: 132
- Dimensions: 11 x 12
Primary bathroom
- Features: Full Bath, Tub/Shower, Multiple Closets
- Level: Main
Kitchen
- Area: 210
- Dimensions: 15 x 14
Living room
- Area: 192
- Dimensions: 16 x 12
Heating
- Forced Air, Heat Pump
Cooling
- Central Air, Electric, Heat Pump
Appliances
- Included: Dishwasher, Range, Microwave, Electric Water Heater, Tankless Water Heater
- Laundry: 1st Floor, In Kitchen
Features
- Ceiling Fan(s), Ceiling Smooth, Granite Counters, Open Floorplan
- Flooring: Carpet, Luxury Vinyl
- Windows: Storm Window(s), Tilt Out Windows, Insulated Windows
- Basement: None
- Attic: Pull Down Stairs,Storage
- Has fireplace: No
- Fireplace features: None
Interior area
- Total structure area: 1,198
- Total interior livable area: 1,199 sqft
Property
Parking
- Parking features: See Remarks, Driveway, Parking Pad, Paved
- Has uncovered spaces: Yes
Features
- Levels: One
- Stories: 1
- Patio & porch: Deck, Front Porch
- Has view: Yes
- View description: Mountain(s)
Lot
- Size: 0.40 Acres
- Features: Sloped, Few Trees, 1/2 Acre or Less
Details
- Parcel number: 0498.0101104.00
Construction
Type & style
- Home type: SingleFamily
- Architectural style: Ranch
- Property subtype: Single Family Residence, Residential
Materials
- Brick Veneer
- Foundation: Crawl Space
- Roof: Architectural
Utilities & green energy
- Sewer: Septic Tank
- Water: Public
Community & neighborhood
Community
- Community features: None
Location
- Region: Travelers Rest
- Subdivision: Clearview Acres
Price history
| Date | Event | Price |
|---|---|---|
| 10/22/2025 | Sold | $265,000+0%$221/sqft |
Source: | ||
| 9/29/2025 | Contingent | $264,900$221/sqft |
Source: | ||
| 9/29/2025 | Listed for sale | $264,900$221/sqft |
Source: | ||
| 9/22/2025 | Contingent | $264,900$221/sqft |
Source: | ||
| 9/10/2025 | Price change | $264,900-3.6%$221/sqft |
Source: | ||
Public tax history
| Year | Property taxes | Tax assessment |
|---|---|---|
| 2024 | $2,987 +57.6% | $142,380 +57.9% |
| 2023 | $1,896 +540% | $90,180 |
| 2022 | $296 +1.9% | $90,180 |
Find assessor info on the county website
Neighborhood: 29690
Nearby schools
GreatSchools rating
- 8/10Gateway Elementary SchoolGrades: PK-5Distance: 3 mi
- 7/10Blue Ridge Middle SchoolGrades: 6-8Distance: 6.8 mi
- 6/10Blue Ridge High SchoolGrades: 9-12Distance: 7.8 mi
Schools provided by the listing agent
- Elementary: Blue Ridge
- Middle: Blue Ridge
- High: Blue Ridge
Source: Greater Greenville AOR. This data may not be complete. We recommend contacting the local school district to confirm school assignments for this home.
Get a cash offer in 3 minutes
Find out how much your home could sell for in as little as 3 minutes with a no-obligation cash offer.
Estimated market value
$265,000
Get a cash offer in 3 minutes
Find out how much your home could sell for in as little as 3 minutes with a no-obligation cash offer.
Estimated market value
$265,000
