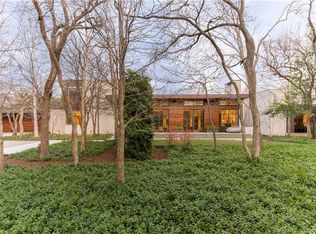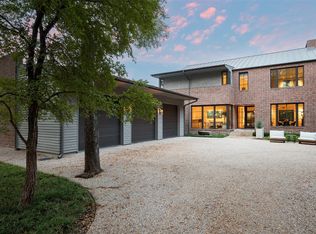Sold
Price Unknown
4712 Wildwood Rd, Dallas, TX 75209
3beds
3,363sqft
Single Family Residence
Built in 1993
0.66 Acres Lot
$4,001,200 Zestimate®
$--/sqft
$7,359 Estimated rent
Home value
$4,001,200
$3.60M - $4.44M
$7,359/mo
Zestimate® history
Loading...
Owner options
Explore your selling options
What's special
Stunning Max Levy designed home hidden on .6+ acre heavily treed lot on Wildwood Rd.Warm modern aesthetic captures the light,air, privacy of the setting.Lush exterior envelops the house.Natural material inside &out Arizona sandstone Texas limestone,shellstone & pink granite mahogany paneling white oak flooring.Almost hidden driveway leads to wood battened metal front door. Spacious foyer.Great Room w frplc adjoined by dng area & rich mahogany paneled kitchen.Expansive windows doors throughout. Fabulous art walls.1st floor includes 2 bdrms w Jack & Jill bath, screened porch,serene study.Primary suite w frplc occupies entire 2nd floor.Opens to tranquil porch overlooking front grounds.Retreat-like primary bth.Light permeates through numerous windows. Beautiful cabinetry built ins. Large glass doors open to a rear patio grassy yard, guest house-studio with wine storage. Attached 2 car garage off mudrm & kitchen office. Towering magnolias & native trees create walls of privacy.
Zillow last checked: 8 hours ago
Listing updated: June 19, 2025 at 07:18pm
Listed by:
Anne Goyer 0508606 214-350-0400,
Briggs Freeman Sotheby's Int'l 214-350-0400,
LeeLee Gioia 0505006 214-616-1791,
Briggs Freeman Sotheby's Int'l
Bought with:
Ralph Randall
Briggs Freeman Sotheby's Int'l
Source: NTREIS,MLS#: 20735091
Facts & features
Interior
Bedrooms & bathrooms
- Bedrooms: 3
- Bathrooms: 3
- Full bathrooms: 2
- 1/2 bathrooms: 1
Primary bedroom
- Features: Dual Sinks, Double Vanity, En Suite Bathroom, Separate Shower
- Level: Second
- Dimensions: 14 x 12
Bedroom
- Features: Built-in Features, En Suite Bathroom, Walk-In Closet(s)
- Level: First
- Dimensions: 11 x 12
Bedroom
- Features: Built-in Features, En Suite Bathroom, Walk-In Closet(s)
- Level: First
- Dimensions: 15 x 14
Dining room
- Level: First
- Dimensions: 22 x 15
Other
- Features: Built-in Features, Granite Counters, Jack and Jill Bath, Separate Shower
- Level: First
Other
- Features: Built-in Features, En Suite Bathroom, Granite Counters, Garden Tub/Roman Tub, Bath in Primary Bedroom, Separate Shower
- Level: Second
- Dimensions: 32 x 15
Half bath
- Features: Granite Counters
- Level: First
Kitchen
- Features: Built-in Features, Galley Kitchen, Granite Counters
- Level: First
- Dimensions: 26 x 10
Living room
- Level: First
- Dimensions: 22 x 18
Office
- Level: First
- Dimensions: 15 x 14
Utility room
- Features: Built-in Features, Closet, Utility Room, Utility Sink
- Level: First
- Dimensions: 6 x 6
Heating
- Central, Natural Gas, Zoned
Cooling
- Central Air, Ceiling Fan(s), Electric, Zoned
Appliances
- Included: Convection Oven, Gas Cooktop, Refrigerator, Water Purifier, Wine Cooler
Features
- Built-in Features, Granite Counters, High Speed Internet, Open Floorplan, Cable TV, Natural Woodwork
- Flooring: Hardwood, Marble, Stone
- Has basement: No
- Number of fireplaces: 2
- Fireplace features: Bedroom, Living Room, Primary Bedroom, Wood Burning
Interior area
- Total interior livable area: 3,363 sqft
Property
Parking
- Total spaces: 2
- Parking features: Additional Parking, Aggregate, Door-Multi, Garage Faces Front, Garage, Garage Door Opener, Kitchen Level, Lighted, Oversized, Storage
- Attached garage spaces: 2
Features
- Levels: Two
- Stories: 2
- Patio & porch: Covered
- Exterior features: Dock, Dog Run, Rain Gutters
- Pool features: None
- Fencing: Chain Link,Full,Front Yard,Gate,Perimeter,Wrought Iron
Lot
- Size: 0.66 Acres
- Features: Landscaped, Many Trees, Sprinkler System
Details
- Parcel number: 00000351976000000
- Other equipment: Generator
Construction
Type & style
- Home type: SingleFamily
- Architectural style: Contemporary/Modern,Detached
- Property subtype: Single Family Residence
Materials
- Frame, Stucco
- Foundation: Concrete Perimeter, Pillar/Post/Pier
- Roof: Flat,Metal,Mixed
Condition
- Year built: 1993
Utilities & green energy
- Sewer: Public Sewer
- Water: Public
- Utilities for property: Natural Gas Available, Sewer Available, Separate Meters, Water Available, Cable Available
Community & neighborhood
Security
- Security features: Security System Owned, Security System, Smoke Detector(s)
Location
- Region: Dallas
- Subdivision: Bluffview Estates
Other
Other facts
- Listing terms: Cash,Conventional
Price history
| Date | Event | Price |
|---|---|---|
| 10/31/2024 | Sold | -- |
Source: NTREIS #20735091 Report a problem | ||
| 10/17/2024 | Pending sale | $4,280,000$1,273/sqft |
Source: NTREIS #20735091 Report a problem | ||
| 10/1/2024 | Contingent | $4,280,000$1,273/sqft |
Source: NTREIS #20735091 Report a problem | ||
| 9/23/2024 | Listed for sale | $4,280,000-8.2%$1,273/sqft |
Source: NTREIS #20735091 Report a problem | ||
| 7/15/2024 | Listing removed | $4,660,000$1,386/sqft |
Source: NTREIS #20639377 Report a problem | ||
Public tax history
| Year | Property taxes | Tax assessment |
|---|---|---|
| 2025 | $67,799 +239.5% | $3,822,490 +28.5% |
| 2024 | $19,972 +3.7% | $2,973,570 +20.4% |
| 2023 | $19,261 -23.3% | $2,468,830 +24.8% |
Find assessor info on the county website
Neighborhood: Bluffview
Nearby schools
GreatSchools rating
- 7/10K.B. Polk Center for Academically Talented and GiftedGrades: PK-8Distance: 1.2 mi
- 4/10Thomas Jefferson High SchoolGrades: 9-12Distance: 1.6 mi
- 3/10Francisco Medrano Middle SchoolGrades: 6-8Distance: 2.7 mi
Schools provided by the listing agent
- Elementary: Polk
- Middle: Cary
- High: Jefferson
- District: Dallas ISD
Source: NTREIS. This data may not be complete. We recommend contacting the local school district to confirm school assignments for this home.
Get a cash offer in 3 minutes
Find out how much your home could sell for in as little as 3 minutes with a no-obligation cash offer.
Estimated market value$4,001,200
Get a cash offer in 3 minutes
Find out how much your home could sell for in as little as 3 minutes with a no-obligation cash offer.
Estimated market value
$4,001,200

