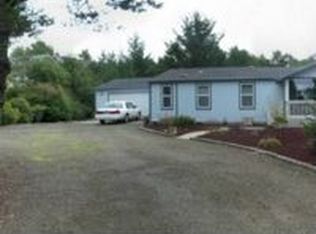Beautiful, custom-built home situated on 1/3 acre and less than one mile from N. Jetty Beach. Great-room style living area with soaring 17' ceilings, propane fireplace, dining area with slider to deck, and kitchen with granite countertops. Home features main-level master with jetted tub and private patio, large mudroom, oversized garage with built-ins, loft, plus bonus room. Exterior boasts expansive porch, fresh paint, RV parking with hookups, fire pit, and invisible fence.
This property is off market, which means it's not currently listed for sale or rent on Zillow. This may be different from what's available on other websites or public sources.

