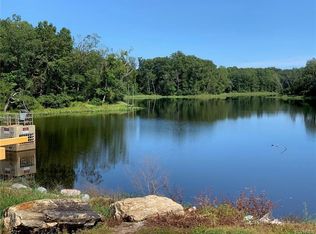WONDERFULLY UPDATED VINYL SIDED RANCH STYLE HOUSE W/ BASEMENT!!! This INCREDIBLE home features * 1.9 acres * OVER 1500 finished sq. ft. * 528 unfinished sq. ft in basement * NEW ATLAS 30 YEAR DIMENSIONAL ROOF (2017) * NEW ANDERSON WINDOWS (2017) * FRESH PAINT THROUGHOUT * Covered front porch (19'x10') * Porcelain wood look tiles throughout 1st floor * TOTALLY REMODELED KITCHEN w/ QUARTZ countertops and soft close drawers w/ GRANITE countertop on island & pantry * ALL APPLIANCES CONVEY * Family Room w/ brick fireplace * NEW ELECTRICAL & PLUMBING THROUGHOUT * 3 Bedrooms & 2 FULL Bathrooms * TOTALLY REMODELED BATHROOMS w/ PORCELAIN FLOORS, Granite and Marble countertops plus subway tiles in showers * Basement has a GREAT recreation room w/ POOL TABLE & brick fireplace * LAUNDRY ROOM w/ washer/dryer & shelves for great storage * Additional room in basement w/ work bench * Circular driveway * Rear yard w/ 6' privacy fence at back of the yard w/ 25'x25' concrete pad ready for a shed or whatever you want * NEW GUTTERS & DOWNSPOUTS W/ GUTTER GUARDS * 1 YEAR HOME WARRANTY * Only 5 mins to Sheetz at corner of 522 & Route 60 and only 9 mins to Food Lion & 18 mi to Westchester Commons & 288
This property is off market, which means it's not currently listed for sale or rent on Zillow. This may be different from what's available on other websites or public sources.
