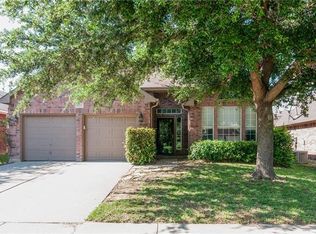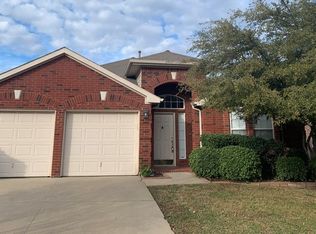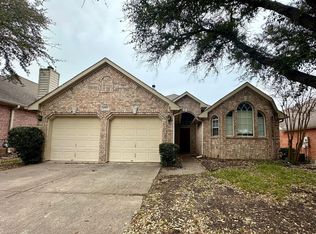Sold
Price Unknown
4713 Rincon Way, Fort Worth, TX 76137
3beds
1,581sqft
Single Family Residence
Built in 1997
6,534 Square Feet Lot
$307,400 Zestimate®
$--/sqft
$1,961 Estimated rent
Home value
$307,400
$289,000 - $329,000
$1,961/mo
Zestimate® history
Loading...
Owner options
Explore your selling options
What's special
Don’t miss this well maintained and affordably priced home in the highly sought-after Keller ISD! Perfectly located just down the street from the playground and the scenic 177-acre Arcadia Park Trail System, this home offers both comfort and convenience. Inside, you’ll find a thoughtful split-bedroom floor plan featuring a cozy gas log fireplace, engineered wood flooring in the living area, and 18-inch tile throughout the kitchen, dining, laundry, and entryway. The spacious primary suite boasts a vaulted ceiling, a charming bay window, and a luxurious bath with a separate tub and shower, plus a large walk-in closet. The kitchen is designed for both style and functionality, offering abundant counter space and cabinetry, a stainless steel farm sink, a center island with power, and a pantry. Additional highlights include energy-efficient Clarity windows, storm doors, dimensional shingles with ridge venting, and gutters with leaf guards for easy maintenance. The garage includes a handy workbench that will remain with the home, perfect for your next project. Approximately 8 minutes to the Alliance Town Center which offers a wide range of Retail Shops, Eateries, and Services, plus a Movie Theatre and Nearby H E B and Costco!
Zillow last checked: 8 hours ago
Listing updated: February 06, 2026 at 11:33am
Listed by:
Brian Cassens 0399308 (972)317-9586,
RE/MAX Cross Country 972-317-9586
Bought with:
Kim Smith
United Real Estate DFW
Source: NTREIS,MLS#: 21091460
Facts & features
Interior
Bedrooms & bathrooms
- Bedrooms: 3
- Bathrooms: 2
- Full bathrooms: 2
Primary bedroom
- Features: Ceiling Fan(s)
- Level: First
- Dimensions: 20 x 12
Bedroom
- Features: Ceiling Fan(s), Split Bedrooms
- Level: First
- Dimensions: 12 x 10
Bedroom
- Features: Ceiling Fan(s), Split Bedrooms
- Level: First
- Dimensions: 11 x 10
Primary bathroom
- Features: Built-in Features, Dual Sinks, Garden Tub/Roman Tub, Linen Closet, Separate Shower
- Level: First
- Dimensions: 10 x 9
Breakfast room nook
- Level: First
- Dimensions: 10 x 9
Other
- Features: Built-in Features
- Level: First
- Dimensions: 6 x 5
Kitchen
- Features: Built-in Features, Kitchen Island, Pantry
- Level: First
- Dimensions: 13 x 12
Laundry
- Features: Built-in Features
- Level: First
- Dimensions: 6 x 6
Living room
- Features: Ceiling Fan(s), Fireplace
- Level: First
- Dimensions: 18 x 15
Heating
- Central, Natural Gas
Cooling
- Central Air, Electric
Appliances
- Included: Some Gas Appliances, Dishwasher, Disposal, Gas Oven, Gas Range, Gas Water Heater, Plumbed For Gas
- Laundry: Washer Hookup, Dryer Hookup, ElectricDryer Hookup, GasDryer Hookup, Laundry in Utility Room
Features
- High Speed Internet, Kitchen Island, Pantry, Cable TV, Walk-In Closet(s)
- Flooring: Carpet, Ceramic Tile, Engineered Hardwood
- Windows: Bay Window(s)
- Has basement: No
- Number of fireplaces: 1
- Fireplace features: Gas Log
Interior area
- Total interior livable area: 1,581 sqft
Property
Parking
- Total spaces: 2
- Parking features: Door-Multi, Driveway, Garage Faces Front, Garage, Garage Door Opener, Inside Entrance, Kitchen Level
- Attached garage spaces: 2
- Has uncovered spaces: Yes
Features
- Levels: One
- Stories: 1
- Patio & porch: Patio
- Exterior features: Rain Gutters
- Pool features: None
- Fencing: Wood
Lot
- Size: 6,534 sqft
- Features: Back Yard, Interior Lot, Lawn, Subdivision
Details
- Parcel number: 06958729
Construction
Type & style
- Home type: SingleFamily
- Architectural style: Traditional,Detached
- Property subtype: Single Family Residence
Materials
- Brick
- Foundation: Slab
- Roof: Composition
Condition
- Year built: 1997
Utilities & green energy
- Sewer: Public Sewer
- Water: Public
- Utilities for property: Natural Gas Available, Sewer Available, Separate Meters, Water Available, Cable Available
Community & neighborhood
Security
- Security features: Security System Owned, Security System
Community
- Community features: Playground, Park, Trails/Paths, Community Mailbox, Curbs, Sidewalks
Location
- Region: Fort Worth
- Subdivision: Park Glen Add
HOA & financial
HOA
- Has HOA: Yes
- HOA fee: $110 annually
- Services included: All Facilities, Association Management
- Association name: Neighborhood Management Inc
- Association phone: 972-359-1548
Other
Other facts
- Listing terms: Cash,Conventional,FHA,VA Loan
Price history
| Date | Event | Price |
|---|---|---|
| 2/5/2026 | Sold | -- |
Source: NTREIS #21091460 Report a problem | ||
| 1/11/2026 | Pending sale | $309,000$195/sqft |
Source: NTREIS #21091460 Report a problem | ||
| 1/4/2026 | Contingent | $309,000$195/sqft |
Source: NTREIS #21091460 Report a problem | ||
| 12/17/2025 | Listed for sale | $309,000$195/sqft |
Source: NTREIS #21091460 Report a problem | ||
| 12/11/2025 | Contingent | $309,000$195/sqft |
Source: NTREIS #21091460 Report a problem | ||
Public tax history
| Year | Property taxes | Tax assessment |
|---|---|---|
| 2024 | $1,587 -42% | $281,791 -5.2% |
| 2023 | $2,736 -0.6% | $297,249 +20.6% |
| 2022 | $2,753 +3.1% | $246,440 +17.2% |
Find assessor info on the county website
Neighborhood: Park Glen
Nearby schools
GreatSchools rating
- 6/10Bluebonnet Elementary SchoolGrades: K-5Distance: 1.1 mi
- 5/10Fossil Hill Middle SchoolGrades: 6-8Distance: 1 mi
- 5/10Fossil Ridge High SchoolGrades: 9-12Distance: 0.8 mi
Schools provided by the listing agent
- Elementary: Bluebonnet
- Middle: Fossil Hill
- High: Fossilridg
- District: Keller ISD
Source: NTREIS. This data may not be complete. We recommend contacting the local school district to confirm school assignments for this home.
Get a cash offer in 3 minutes
Find out how much your home could sell for in as little as 3 minutes with a no-obligation cash offer.
Estimated market value$307,400
Get a cash offer in 3 minutes
Find out how much your home could sell for in as little as 3 minutes with a no-obligation cash offer.
Estimated market value
$307,400


