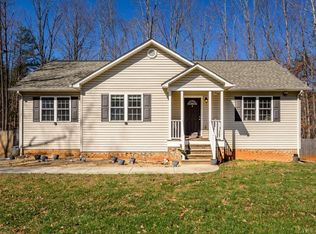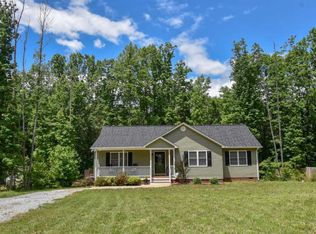Sold for $351,000
$351,000
4713 Salem Rd, Spout Spring, VA 24593
3beds
1,430sqft
Single Family Residence
Built in 2020
0.57 Acres Lot
$357,100 Zestimate®
$245/sqft
$1,986 Estimated rent
Home value
$357,100
Estimated sales range
Not available
$1,986/mo
Zestimate® history
Loading...
Owner options
Explore your selling options
What's special
Welcome home to 4713 Salem Rd in Concord! Just a short 15-20 minute drive from Lynchburg or under 10 minutes to Appomattox. This meticulously maintained, main level living home has a living room with fireplace, a well appointed kitchen, and 3 bedrooms with primary en-suite, and main level laundry! Full unfinished walk-out basement. Large back deck and nice sized gravel driveway.
Zillow last checked: 8 hours ago
Listing updated: May 07, 2025 at 11:27am
Listed by:
Liesel Anna Lancaster 434-258-8256 liesellancaster@gmail.com,
Lauren Bell Real Estate, Inc.
Bought with:
Joshua David Redmond, 0225200760
Mark A. Dalton & Co., Inc.
Source: LMLS,MLS#: 357060 Originating MLS: Lynchburg Board of Realtors
Originating MLS: Lynchburg Board of Realtors
Facts & features
Interior
Bedrooms & bathrooms
- Bedrooms: 3
- Bathrooms: 2
- Full bathrooms: 2
Primary bedroom
- Level: First
- Area: 180
- Dimensions: 15 x 12
Bedroom
- Dimensions: 0 x 0
Bedroom 2
- Level: First
- Area: 156
- Dimensions: 13 x 12
Bedroom 3
- Level: First
- Area: 121
- Dimensions: 11 x 11
Bedroom 4
- Area: 0
- Dimensions: 0 x 0
Bedroom 5
- Area: 0
- Dimensions: 0 x 0
Dining room
- Level: First
- Area: 90
- Dimensions: 10 x 9
Family room
- Area: 0
- Dimensions: 0 x 0
Great room
- Area: 0
- Dimensions: 0 x 0
Kitchen
- Level: First
- Area: 100
- Dimensions: 10 x 10
Living room
- Level: First
- Area: 247
- Dimensions: 19 x 13
Office
- Area: 0
- Dimensions: 0 x 0
Heating
- Heat Pump
Cooling
- Heat Pump
Appliances
- Included: Dishwasher, Dryer, Microwave, Electric Range, Washer, Electric Water Heater
- Laundry: Dryer Hookup, Laundry Closet, Main Level, Washer Hookup
Features
- Ceiling Fan(s), Drywall, High Speed Internet, Main Level Bedroom, Primary Bed w/Bath, Walk-In Closet(s)
- Flooring: Carpet, Hardwood, Tile
- Windows: Storm Window(s), Insulated Windows
- Basement: Exterior Entry,Full,Heated,Interior Entry,Concrete
- Attic: Access
- Number of fireplaces: 1
- Fireplace features: 1 Fireplace, Leased Propane Tank, Living Room
Interior area
- Total structure area: 1,430
- Total interior livable area: 1,430 sqft
- Finished area above ground: 1,430
- Finished area below ground: 0
Property
Parking
- Parking features: Off Street
- Has garage: Yes
Features
- Levels: One
- Patio & porch: Porch, Front Porch
- Exterior features: Garden
Lot
- Size: 0.57 Acres
- Features: Landscaped, Near Golf Course
Details
- Parcel number: 74154
Construction
Type & style
- Home type: SingleFamily
- Architectural style: Ranch
- Property subtype: Single Family Residence
Materials
- Vinyl Siding
- Roof: Shingle
Condition
- Year built: 2020
Utilities & green energy
- Electric: Dominion Energy
- Sewer: Septic Tank
- Water: Well
- Utilities for property: Cable Available, Cable Connections
Community & neighborhood
Security
- Security features: Smoke Detector(s)
Location
- Region: Spout Spring
- Subdivision: CARSYN'S WOODS
Price history
| Date | Event | Price |
|---|---|---|
| 5/5/2025 | Sold | $351,000+0.3%$245/sqft |
Source: | ||
| 3/26/2025 | Pending sale | $349,900$245/sqft |
Source: | ||
| 2/9/2025 | Listed for sale | $349,900+38.8%$245/sqft |
Source: | ||
| 4/12/2021 | Sold | $252,000$176/sqft |
Source: | ||
Public tax history
| Year | Property taxes | Tax assessment |
|---|---|---|
| 2024 | $1,128 | $179,000 |
| 2023 | $1,128 | $179,000 |
| 2022 | $1,128 +10.1% | $179,000 +10.1% |
Find assessor info on the county website
Neighborhood: 24593
Nearby schools
GreatSchools rating
- 5/10Appomattox Elementary SchoolGrades: 3-5Distance: 4 mi
- 7/10Appomattox Middle SchoolGrades: 6-8Distance: 4.8 mi
- 4/10Appomattox County High SchoolGrades: 9-12Distance: 4.6 mi

Get pre-qualified for a loan
At Zillow Home Loans, we can pre-qualify you in as little as 5 minutes with no impact to your credit score.An equal housing lender. NMLS #10287.

