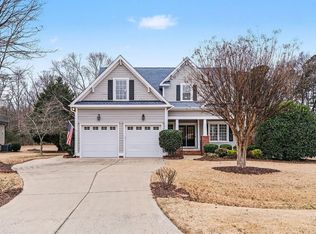Sold for $620,000
$620,000
4713 Sandy Bay Cir, Raleigh, NC 27603
3beds
2,775sqft
Single Family Residence, Residential
Built in 2005
0.64 Acres Lot
$607,600 Zestimate®
$223/sqft
$2,530 Estimated rent
Home value
$607,600
$577,000 - $638,000
$2,530/mo
Zestimate® history
Loading...
Owner options
Explore your selling options
What's special
Meticulously maintained and ready for move-in. Like living at your own resort. Heated salt water pool, huge .64-acre fenced lot with gorgeous landscaping / hardscaping, irrigation, pergola, fire pit circle, wired outdoor shop. Open flowing floorplan fills with natural light - great for entertaining. Beautiful hardwood floors on much of first floor. Vaulted family room with transom windows, built-ins, and cozy stone fireplace. Gourmet chef's kitchen with granite countertops, stainless appliances, walk in pantry, butler's pantry. Elegant formal dining room plus breakfast room. 1st floor master suite with trey ceiling, private bath with large walk in shower + jetted tub. Huge closet with built-ins. 1st floor office with French doors and adjacent full bath could be used as guest room (permit for 3 bedroom). Large bonus room with finished storage room. Breezy screened porch and covered front porch. Tons of little details like reverse osmosis filter, wired outdoor speakers, planter beds, garage mop sink.
Zillow last checked: 8 hours ago
Listing updated: October 28, 2025 at 12:09am
Listed by:
Geoff Gross 919-280-9430,
Long & Foster Real Estate INC/Raleigh
Bought with:
Carrie Schlegel, 279013
Real Broker, LLC
Source: Doorify MLS,MLS#: 10009642
Facts & features
Interior
Bedrooms & bathrooms
- Bedrooms: 3
- Bathrooms: 3
- Full bathrooms: 3
Heating
- Heat Pump
Cooling
- Central Air
Appliances
- Included: Dishwasher, Electric Range, Exhaust Fan, Microwave, Water Purifier, Water Softener
- Laundry: Laundry Room, Main Level
Features
- Bookcases, Breakfast Bar, Built-in Features, Pantry, Cathedral Ceiling(s), Double Vanity, Granite Counters, High Ceilings, Open Floorplan, Master Downstairs, Separate Shower, Storage, Walk-In Closet(s), Walk-In Shower, Water Closet, Whirlpool Tub, Wired for Sound
- Flooring: Carpet, Ceramic Tile, Hardwood
- Windows: Double Pane Windows
- Number of fireplaces: 1
- Fireplace features: Family Room, Gas Log
Interior area
- Total structure area: 2,775
- Total interior livable area: 2,775 sqft
- Finished area above ground: 2,775
- Finished area below ground: 0
Property
Parking
- Total spaces: 2
- Parking features: Concrete, Garage, Garage Door Opener, Garage Faces Side
- Attached garage spaces: 2
- Uncovered spaces: 2
Features
- Levels: Two
- Stories: 1
- Patio & porch: Front Porch, Screened
- Exterior features: Fire Pit, Lighting
- Pool features: Electric Heat, Fenced, In Ground, Salt Water
- Fencing: Back Yard, Fenced, Wood
- Has view: Yes
- View description: Pool
Lot
- Size: 0.64 Acres
- Features: Back Yard, Front Yard, Garden, Landscaped, Level
Details
- Additional structures: Workshop
- Parcel number: 1608485596
- Special conditions: Third Party Approval
Construction
Type & style
- Home type: SingleFamily
- Architectural style: Traditional, Transitional
- Property subtype: Single Family Residence, Residential
Materials
- HardiPlank Type
- Foundation: Raised
- Roof: Asphalt
Condition
- New construction: No
- Year built: 2005
Utilities & green energy
- Sewer: Septic Tank
- Water: Public
- Utilities for property: Electricity Connected, Septic Connected, Water Connected
Community & neighborhood
Location
- Region: Raleigh
- Subdivision: Rand Meadows
Other
Other facts
- Road surface type: Asphalt
Price history
| Date | Event | Price |
|---|---|---|
| 3/19/2024 | Sold | $620,000+5.4%$223/sqft |
Source: | ||
| 2/12/2024 | Pending sale | $588,000$212/sqft |
Source: | ||
| 2/2/2024 | Listed for sale | $588,000+50.8%$212/sqft |
Source: | ||
| 12/5/2018 | Sold | $389,900+2.6%$141/sqft |
Source: | ||
| 11/5/2018 | Pending sale | $379,900$137/sqft |
Source: Re/Max United #2221686 Report a problem | ||
Public tax history
| Year | Property taxes | Tax assessment |
|---|---|---|
| 2025 | $3,440 +3% | $534,682 |
| 2024 | $3,340 +15.4% | $534,682 +45% |
| 2023 | $2,895 +7.9% | $368,748 |
Find assessor info on the county website
Neighborhood: 27603
Nearby schools
GreatSchools rating
- 7/10Rand Road ElementaryGrades: PK-5Distance: 2 mi
- 2/10North Garner MiddleGrades: 6-8Distance: 5.6 mi
- 8/10South Garner HighGrades: 9-12Distance: 4 mi
Schools provided by the listing agent
- Elementary: Wake - Rand Road
- Middle: Wake - North Garner
- High: Wake - South Garner
Source: Doorify MLS. This data may not be complete. We recommend contacting the local school district to confirm school assignments for this home.
Get a cash offer in 3 minutes
Find out how much your home could sell for in as little as 3 minutes with a no-obligation cash offer.
Estimated market value$607,600
Get a cash offer in 3 minutes
Find out how much your home could sell for in as little as 3 minutes with a no-obligation cash offer.
Estimated market value
$607,600
