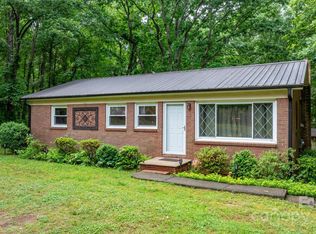Closed
$280,000
4714 Campground View Rd, Catawba, NC 28609
3beds
1,160sqft
Single Family Residence
Built in 2020
0.47 Acres Lot
$290,900 Zestimate®
$241/sqft
$1,605 Estimated rent
Home value
$290,900
$276,000 - $305,000
$1,605/mo
Zestimate® history
Loading...
Owner options
Explore your selling options
What's special
MULTIPLE OFFERS Calling for Final & Best by 5 pm Sunday July 30, 2023. Woodside Cottage sits on nearly a half acre of beautiful landscape surrounded by the forest. A sweet, 1-level home, constructed in 2020 has 3 bedrooms (one currently used as an office), 2 baths, an open floor plan, gorgeous floors, great outdoor living and privacy. This home is move-in ready; washer, dryer and new refrigerator convey. This home has a whole house, water filtration system, an oversized one-car attached carport with direct home access, a large deck and patio for backyard entertaining and a welcoming covered front porch. You will be wowed with the attention to detail; the large walk-in primary closet, the appliances, the built in's, the crawl space storage and more. This is the home you've been waiting for, pressure-washed, newly seeded lawn, deep cleaned and lovingly cared for. Close to many marina's and boat access points for Lake Norman.
Zillow last checked: 8 hours ago
Listing updated: August 29, 2023 at 09:18am
Listing Provided by:
Judy Robertson judy.robertson@allentate.com,
Howard Hanna Allen Tate Lake Norman
Bought with:
Kelly Hall
EXP Realty LLC Ballantyne
Source: Canopy MLS as distributed by MLS GRID,MLS#: 4050774
Facts & features
Interior
Bedrooms & bathrooms
- Bedrooms: 3
- Bathrooms: 2
- Full bathrooms: 2
- Main level bedrooms: 3
Primary bedroom
- Features: Attic Other, Walk-In Closet(s)
- Level: Main
Kitchen
- Features: Breakfast Bar, Kitchen Island, Open Floorplan
- Level: Main
Living room
- Features: Open Floorplan, Split BR Plan
- Level: Main
Heating
- Heat Pump
Cooling
- Central Air
Appliances
- Included: Dishwasher, Dryer, Electric Cooktop, Electric Oven, Electric Water Heater, Exhaust Fan, Filtration System, Microwave, Plumbed For Ice Maker, Refrigerator, Self Cleaning Oven, Washer/Dryer
- Laundry: Mud Room, Laundry Room, Main Level
Features
- Attic Other, Breakfast Bar, Built-in Features, Drop Zone, Kitchen Island, Open Floorplan, Pantry, Storage
- Flooring: Laminate, Vinyl
- Windows: Window Treatments
- Has basement: No
- Attic: Other
Interior area
- Total structure area: 1,160
- Total interior livable area: 1,160 sqft
- Finished area above ground: 1,160
- Finished area below ground: 0
Property
Parking
- Total spaces: 7
- Parking features: Attached Carport, Driveway
- Carport spaces: 1
- Uncovered spaces: 6
- Details: Carport is concrete slab and oversized, 349 SQ FT.
Features
- Levels: One
- Stories: 1
- Patio & porch: Deck, Front Porch, Patio
- Fencing: Back Yard,Fenced,Wood
Lot
- Size: 0.47 Acres
- Dimensions: 20473
- Features: Cleared, Level, Private, Wooded
Details
- Parcel number: 3679047304680000
- Zoning: R-40
- Special conditions: Standard
Construction
Type & style
- Home type: SingleFamily
- Architectural style: Ranch
- Property subtype: Single Family Residence
Materials
- Vinyl
- Foundation: Crawl Space
- Roof: Shingle
Condition
- New construction: No
- Year built: 2020
Utilities & green energy
- Sewer: Septic Installed
- Water: Well
Community & neighborhood
Security
- Security features: Carbon Monoxide Detector(s), Smoke Detector(s)
Location
- Region: Catawba
- Subdivision: None
Other
Other facts
- Listing terms: Cash,Conventional,FHA,VA Loan
- Road surface type: Gravel, Paved
Price history
| Date | Event | Price |
|---|---|---|
| 8/21/2023 | Sold | $280,000+1.6%$241/sqft |
Source: | ||
| 7/28/2023 | Listed for sale | $275,500+62.5%$238/sqft |
Source: | ||
| 3/17/2020 | Sold | $169,500+1030%$146/sqft |
Source: Public Record Report a problem | ||
| 8/16/2018 | Sold | $15,000+114.3%$13/sqft |
Source: | ||
| 10/13/2017 | Sold | $7,000$6/sqft |
Source: Public Record Report a problem | ||
Public tax history
Tax history is unavailable.
Neighborhood: 28609
Nearby schools
GreatSchools rating
- 9/10Balls Creek ElementaryGrades: PK-6Distance: 1.8 mi
- 3/10Mill Creek MiddleGrades: 7-8Distance: 1 mi
- 8/10Bandys HighGrades: PK,9-12Distance: 0.9 mi
Schools provided by the listing agent
- Middle: Mill Creek
- High: Brandys
Source: Canopy MLS as distributed by MLS GRID. This data may not be complete. We recommend contacting the local school district to confirm school assignments for this home.
Get pre-qualified for a loan
At Zillow Home Loans, we can pre-qualify you in as little as 5 minutes with no impact to your credit score.An equal housing lender. NMLS #10287.
