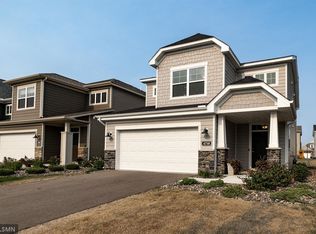Closed
$450,000
4714 Cranesbill Rd, Excelsior, MN 55331
3beds
2,317sqft
Single Family Residence
Built in 2018
4,791.6 Square Feet Lot
$466,400 Zestimate®
$194/sqft
$3,886 Estimated rent
Home value
$466,400
$443,000 - $490,000
$3,886/mo
Zestimate® history
Loading...
Owner options
Explore your selling options
What's special
Due to relocation, this rare 2-Story, 5 year old home in the prestigious Woodland Cove neighborhood is back on market! This home has all the upgrades: 3 Bedrooms and laundry space on one level. Each bedroom features a large walk in closet. Kitchen cabinets were painted white prior by the current sellers, and added new pendant lights above the island. Stainless Steal appliances, Reverse Osmosis System, Heated Garage, and so much more! There is a 4th room upstairs that would be the perfect office, den, media or workout room. Surrounded by walking trails and the community has an Amazing pool, playground, and club house!! The view of Halsted Bay from the club house is Gorgeous!! Book your showing today! West Tonka Schools
Zillow last checked: 8 hours ago
Listing updated: May 06, 2025 at 10:38am
Listed by:
Jeanne LeVasseur 612-759-1006,
Keller Williams Realty Integrity
Bought with:
Mark T Mooney
Edina Realty, Inc.
Source: NorthstarMLS as distributed by MLS GRID,MLS#: 6457895
Facts & features
Interior
Bedrooms & bathrooms
- Bedrooms: 3
- Bathrooms: 3
- Full bathrooms: 1
- 3/4 bathrooms: 1
- 1/2 bathrooms: 1
Bedroom 1
- Level: Upper
- Area: 210 Square Feet
- Dimensions: 14x15
Bedroom 2
- Level: Upper
- Area: 154 Square Feet
- Dimensions: 14x11
Bedroom 3
- Level: Upper
- Area: 240 Square Feet
- Dimensions: 16x15
Dining room
- Level: Main
- Area: 154 Square Feet
- Dimensions: 14x11
Family room
- Level: Main
- Area: 240 Square Feet
- Dimensions: 15x16
Kitchen
- Level: Main
- Area: 195 Square Feet
- Dimensions: 15x13
Loft
- Level: Upper
- Area: 90 Square Feet
- Dimensions: 10x9
Mud room
- Level: Main
- Area: 65 Square Feet
- Dimensions: 5x13
Heating
- Forced Air
Cooling
- Central Air
Appliances
- Included: Air-To-Air Exchanger, Dishwasher, Gas Water Heater, Water Osmosis System, Microwave, Range, Refrigerator, Stainless Steel Appliance(s), Washer, Water Softener Owned
Features
- Basement: None
- Number of fireplaces: 1
- Fireplace features: Family Room, Gas
Interior area
- Total structure area: 2,317
- Total interior livable area: 2,317 sqft
- Finished area above ground: 2,317
- Finished area below ground: 0
Property
Parking
- Total spaces: 2
- Parking features: Attached, Asphalt, Garage Door Opener, Heated Garage, Insulated Garage, Storage
- Attached garage spaces: 2
- Has uncovered spaces: Yes
- Details: Garage Dimensions (20x24), Garage Door Height (8), Garage Door Width (16)
Accessibility
- Accessibility features: None
Features
- Levels: Two
- Stories: 2
- Has private pool: Yes
- Pool features: In Ground, Heated, Outdoor Pool, Shared
Lot
- Size: 4,791 sqft
- Dimensions: 40 x 125 x 40 x 125
- Features: Wooded
Details
- Foundation area: 992
- Parcel number: 3411724340014
- Zoning description: Residential-Single Family
Construction
Type & style
- Home type: SingleFamily
- Property subtype: Single Family Residence
Materials
- Brick/Stone, Fiber Cement, Vinyl Siding
- Roof: Age 8 Years or Less,Asphalt,Pitched
Condition
- Age of Property: 7
- New construction: No
- Year built: 2018
Utilities & green energy
- Electric: Circuit Breakers
- Gas: Natural Gas
- Sewer: City Sewer/Connected
- Water: City Water/Connected
Community & neighborhood
Location
- Region: Excelsior
- Subdivision: Woodland Cove 3rd Add
HOA & financial
HOA
- Has HOA: Yes
- HOA fee: $245 monthly
- Services included: Professional Mgmt, Trash, Shared Amenities, Snow Removal
- Association name: First Service Residential
- Association phone: 952-277-2726
Price history
| Date | Event | Price |
|---|---|---|
| 3/1/2024 | Sold | $450,000+1.1%$194/sqft |
Source: | ||
| 2/5/2024 | Pending sale | $445,000$192/sqft |
Source: | ||
| 1/4/2024 | Listing removed | -- |
Source: | ||
| 11/8/2023 | Price change | $445,000-1.1%$192/sqft |
Source: | ||
| 9/28/2023 | Listed for sale | $450,000+1.1%$194/sqft |
Source: | ||
Public tax history
| Year | Property taxes | Tax assessment |
|---|---|---|
| 2025 | $4,058 +3.8% | $442,700 +0.8% |
| 2024 | $3,910 +1.1% | $439,200 +0.5% |
| 2023 | $3,866 +3.1% | $436,900 -4.8% |
Find assessor info on the county website
Neighborhood: 55331
Nearby schools
GreatSchools rating
- 9/10Shirley Hills Primary SchoolGrades: K-4Distance: 3.6 mi
- 9/10Grandview Middle SchoolGrades: 5-7Distance: 3.9 mi
- 9/10Mound-Westonka High SchoolGrades: 8-12Distance: 4.5 mi
Get a cash offer in 3 minutes
Find out how much your home could sell for in as little as 3 minutes with a no-obligation cash offer.
Estimated market value$466,400
Get a cash offer in 3 minutes
Find out how much your home could sell for in as little as 3 minutes with a no-obligation cash offer.
Estimated market value
$466,400
