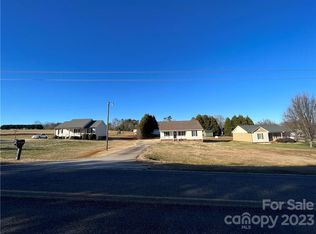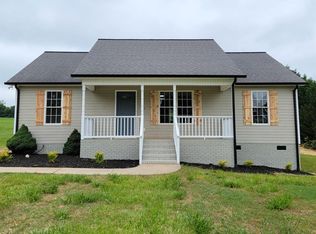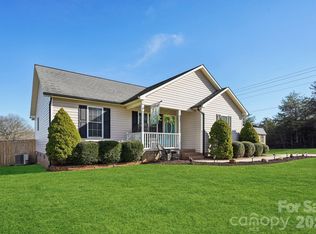Closed
$237,900
4714 Hoover Rd, Vale, NC 28168
3beds
1,190sqft
Single Family Residence
Built in 2000
0.55 Acres Lot
$236,000 Zestimate®
$200/sqft
$1,576 Estimated rent
Home value
$236,000
$210,000 - $264,000
$1,576/mo
Zestimate® history
Loading...
Owner options
Explore your selling options
What's special
Great home just about 10 minutes from town! Split floor plan. Eat in Kitchen. Very large primary bedroom. Rocking Chair front porch. Back deck for additional outdoor space. Just got high speed internet last month. Freshly paved road. Lots of space in the backyard.
Zillow last checked: 8 hours ago
Listing updated: October 15, 2024 at 11:51am
Listing Provided by:
Kristie McBride kristiemcbride@icloud.com,
Copper Creek Realty LLC
Bought with:
Ryan Freeman
Realty Executives of Hickory
Source: Canopy MLS as distributed by MLS GRID,MLS#: 4153070
Facts & features
Interior
Bedrooms & bathrooms
- Bedrooms: 3
- Bathrooms: 2
- Full bathrooms: 2
- Main level bedrooms: 3
Primary bedroom
- Features: Ceiling Fan(s), En Suite Bathroom, Walk-In Closet(s)
- Level: Main
Primary bedroom
- Level: Main
Bedroom s
- Level: Main
Bedroom s
- Level: Main
Bedroom s
- Level: Main
Bedroom s
- Level: Main
Bathroom full
- Level: Main
Bathroom full
- Level: Main
Kitchen
- Level: Main
Kitchen
- Level: Main
Living room
- Level: Main
Living room
- Level: Main
Heating
- Heat Pump
Cooling
- Central Air
Appliances
- Included: Dishwasher, ENERGY STAR Qualified Dishwasher, ENERGY STAR Qualified Refrigerator, Microwave
- Laundry: Electric Dryer Hookup, Laundry Room, Washer Hookup
Features
- Open Floorplan
- Flooring: Carpet, Laminate, Tile
- Doors: Storm Door(s)
- Windows: Insulated Windows
- Has basement: No
Interior area
- Total structure area: 1,190
- Total interior livable area: 1,190 sqft
- Finished area above ground: 1,190
- Finished area below ground: 0
Property
Parking
- Parking features: Driveway
- Has uncovered spaces: Yes
Features
- Levels: One
- Stories: 1
- Patio & porch: Covered, Front Porch, Rear Porch
Lot
- Size: 0.55 Acres
- Dimensions: 102 x 235
- Features: Cleared, Corner Lot, Level
Details
- Additional structures: Shed(s)
- Parcel number: 74668
- Zoning: R-SF
- Special conditions: Third Party Approval
Construction
Type & style
- Home type: SingleFamily
- Architectural style: Ranch
- Property subtype: Single Family Residence
Materials
- Vinyl
- Foundation: Crawl Space
- Roof: Composition
Condition
- New construction: No
- Year built: 2000
Utilities & green energy
- Sewer: Septic Installed
- Water: Well
- Utilities for property: Cable Available
Community & neighborhood
Security
- Security features: Security System
Location
- Region: Vale
- Subdivision: Hawg Hill
Other
Other facts
- Listing terms: Cash,Conventional,FHA,USDA Loan,VA Loan
- Road surface type: Concrete, Paved
Price history
| Date | Event | Price |
|---|---|---|
| 10/10/2024 | Sold | $237,900-0.8%$200/sqft |
Source: | ||
| 9/4/2024 | Price change | $239,900-4%$202/sqft |
Source: | ||
| 8/21/2024 | Price change | $249,900-3.8%$210/sqft |
Source: | ||
| 7/28/2024 | Price change | $259,900-1.9%$218/sqft |
Source: | ||
| 6/20/2024 | Listed for sale | $265,000+17.8%$223/sqft |
Source: | ||
Public tax history
| Year | Property taxes | Tax assessment |
|---|---|---|
| 2025 | $1,503 +1.3% | $218,373 |
| 2024 | $1,483 | $218,373 |
| 2023 | $1,483 +56.3% | $218,373 +94.9% |
Find assessor info on the county website
Neighborhood: 28168
Nearby schools
GreatSchools rating
- 6/10Union ElementaryGrades: PK-5Distance: 3.5 mi
- 4/10West Lincoln MiddleGrades: 6-8Distance: 6.1 mi
- 5/10West Lincoln HighGrades: 9-12Distance: 5.9 mi

Get pre-qualified for a loan
At Zillow Home Loans, we can pre-qualify you in as little as 5 minutes with no impact to your credit score.An equal housing lender. NMLS #10287.


