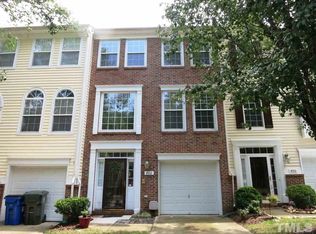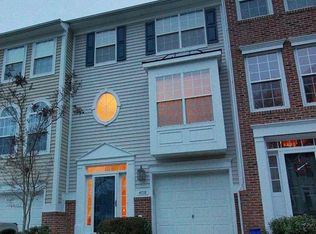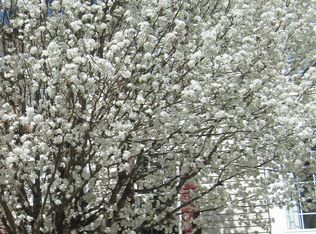Look no further for a light filled and charmingly detailed home. Offering three levels of updates & spacious living options. HARDWOOD floors, new interior paint, gas FIREPLACE, gorgeous kitchen w/ GRANITE, SLATE STONE BACKSPLASH, ALL NEW STAINLESS APPLIANCES, recessed lighting, island & reclaimed wood shelving. Vaulted master bedroom w/ hefty walk in closet, dual vanity, tile floors & garden tub. A/C WAS JUST REPLACED. Why choose when you can have it all- DECK, PATIO & FIRE PIT with privacy fence.
This property is off market, which means it's not currently listed for sale or rent on Zillow. This may be different from what's available on other websites or public sources.



