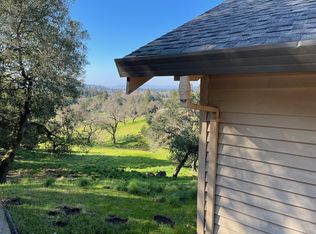Sold for $1,310,000
$1,310,000
4714 Muirfield Court, Santa Rosa, CA 95405
4beds
2,944sqft
Single Family Residence
Built in 1984
0.27 Acres Lot
$1,340,600 Zestimate®
$445/sqft
$5,470 Estimated rent
Home value
$1,340,600
$1.19M - $1.50M
$5,470/mo
Zestimate® history
Loading...
Owner options
Explore your selling options
What's special
Nestled in the sought-after Fairway View Estates neighborhood, this exceptional custom-built home seamlessly blends modern amenities with timeless charm. As you step inside, you're welcomed by a formal entry that leads into a breathtaking great room with soaring ceilings and expansive windows showcasing stunning mountain views and serene common space beyond. The elegant living room boasts rich hardwood floors and opens to a beautifully remodeled kitchen featuring custom cabinetry, quartz countertops, SS appliances, and a spacious island perfect for entertaining. Adjacent to the kitchen, the formal dining room provides a sophisticated space for gatherings, while the cozy family room invites quiet evenings by the fire. Designed for comfort and versatility, the main floor offers 2 bedrooms, a full bath & a powder room, while the upper level hosts an additional bedroom and the primary suite. The primary bedroom features panoramic views, a charming fireplace with a hand-painted mural. Step outside onto the expansive deck, ideal for al fresco dining, or savoring a glass of wine while taking in the peaceful surroundings. Perfectly positioned in a cul-de-sac, this home offers both privacy and convenience, with easy access to Annadel State Park, BV Golf Course & world-class wineries.
Zillow last checked: 8 hours ago
Listing updated: July 12, 2025 at 02:13am
Listed by:
Kate Almassi DRE #01702244 707-321-0851,
Coldwell Banker Realty 707-527-8567
Bought with:
Louise E Rex, DRE #02214960
Navigate Real Estate
Source: BAREIS,MLS#: 325033912 Originating MLS: Sonoma
Originating MLS: Sonoma
Facts & features
Interior
Bedrooms & bathrooms
- Bedrooms: 4
- Bathrooms: 3
- Full bathrooms: 2
- 1/2 bathrooms: 1
Primary bedroom
- Features: Walk-In Closet(s)
Bedroom
- Level: Main,Upper
Primary bathroom
- Features: Sunken Tub, Tile, Walk-In Closet 2+, Window
Bathroom
- Level: Main,Upper
Dining room
- Features: Formal Room
- Level: Main
Family room
- Features: View
- Level: Main
Kitchen
- Features: Breakfast Area, Kitchen Island, Pantry Cabinet, Quartz Counter
- Level: Main
Living room
- Features: Cathedral/Vaulted, Deck Attached, Great Room, View
- Level: Main
Heating
- Central, Fireplace(s)
Cooling
- Ceiling Fan(s), Central Air
Appliances
- Included: Dishwasher, Disposal, Gas Cooktop, Microwave, Self Cleaning Oven, Dryer, Washer
- Laundry: Cabinets, Ground Floor, Inside Room, Sink
Features
- Cathedral Ceiling(s), Formal Entry, Storage
- Flooring: Carpet, Linoleum, Tile, Wood
- Windows: Dual Pane Full, Skylight(s), Window Coverings
- Has basement: No
- Number of fireplaces: 2
- Fireplace features: Family Room, Gas Starter, Master Bedroom, Wood Burning Stove
Interior area
- Total structure area: 2,944
- Total interior livable area: 2,944 sqft
Property
Parking
- Total spaces: 6
- Parking features: Attached, Garage Door Opener, Garage Faces Side, Paved
- Attached garage spaces: 2
- Uncovered spaces: 4
Features
- Levels: Two
- Stories: 2
- Patio & porch: Enclosed
- Has view: Yes
- View description: Garden/Greenbelt, Mountain(s)
Lot
- Size: 0.27 Acres
- Features: Cul-De-Sac, Garden, Landscape Front
Details
- Parcel number: 147410050000
- Special conditions: Standard
Construction
Type & style
- Home type: SingleFamily
- Property subtype: Single Family Residence
Materials
- Wood Siding
- Foundation: Concrete Perimeter
- Roof: Composition
Condition
- Year built: 1984
Utilities & green energy
- Electric: 220 Volts in Kitchen, 220 Volts in Laundry
- Sewer: Public Sewer
- Water: Public
- Utilities for property: Natural Gas Available, Public
Green energy
- Energy efficient items: Appliances, Roof, Windows
Community & neighborhood
Location
- Region: Santa Rosa
- Subdivision: Fairway View Estates
HOA & financial
HOA
- Has HOA: Yes
- HOA fee: $1,210 annually
- Amenities included: Trail(s)
- Services included: Common Areas, Management
- Association name: Fairway View Esttes/ Grapevine properties
- Association phone: 707-541-6233
Price history
| Date | Event | Price |
|---|---|---|
| 7/11/2025 | Sold | $1,310,000-1.9%$445/sqft |
Source: | ||
| 6/23/2025 | Pending sale | $1,335,000$453/sqft |
Source: | ||
| 6/15/2025 | Contingent | $1,335,000$453/sqft |
Source: | ||
| 5/31/2025 | Price change | $1,335,000-1.1%$453/sqft |
Source: | ||
| 4/21/2025 | Listed for sale | $1,350,000+13%$459/sqft |
Source: | ||
Public tax history
| Year | Property taxes | Tax assessment |
|---|---|---|
| 2025 | $8,880 +1.7% | $795,166 +2% |
| 2024 | $8,728 +1.6% | $779,575 +2% |
| 2023 | $8,587 +4.4% | $764,291 +2% |
Find assessor info on the county website
Neighborhood: Bennett Valley
Nearby schools
GreatSchools rating
- 6/10Strawberry Elementary SchoolGrades: 4-6Distance: 0.9 mi
- 4/10Herbert Slater Middle SchoolGrades: 7-8Distance: 2 mi
- 7/10Montgomery High SchoolGrades: 9-12Distance: 2 mi
Schools provided by the listing agent
- District: Bennett Valley Union
Source: BAREIS. This data may not be complete. We recommend contacting the local school district to confirm school assignments for this home.
Get pre-qualified for a loan
At Zillow Home Loans, we can pre-qualify you in as little as 5 minutes with no impact to your credit score.An equal housing lender. NMLS #10287.
