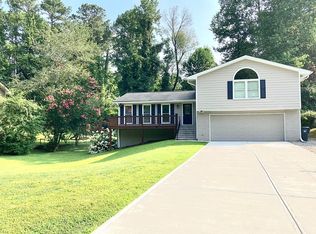Welcome Home! You will love this updated charming Cape Cod w/ an enormous flat fenced-in backyard in the highly sought-after Pope High School district! This 5/4.5 dual master bedroom home is move-in ready! Fresh paint, new flooring, updated baths, 2019 Roof! Generous size eat-in-kitchen opens up to fireside great room, w/ French doors leading to awesome oversized deck! Master on main has a fabulous renovated bath, tiled shower, frameless shower door, 3 oversized bedrooms up! Terrace level is finished w/ bedroom, full bath, kitchen, perfect for in-law/teen suite or apartment. Plenty of space in the tandem garage! This is a must-see and wonât last! HOA is very active and includes playground, tennis courts, pool, swim team, and social events.
This property is off market, which means it's not currently listed for sale or rent on Zillow. This may be different from what's available on other websites or public sources.
