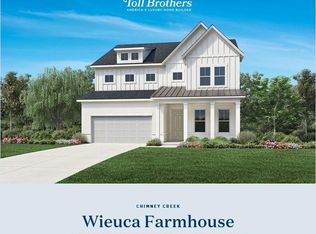Closed
$885,000
4715 Crestline View Rd, Cumming, GA 30028
5beds
--sqft
Single Family Residence
Built in 2024
10,454.4 Square Feet Lot
$868,100 Zestimate®
$--/sqft
$3,600 Estimated rent
Home value
$868,100
$825,000 - $920,000
$3,600/mo
Zestimate® history
Loading...
Owner options
Explore your selling options
What's special
NORTH FACING * FLAT BACK YARD * BRAND NEW * TOLL BROTHERS CONSTRUCTION * HEDGEROW FLOOR PLAN floor plan with 5-bedroom, 5-bathroom open floor plan with TWO STORY GREAT room home with tons of upgrades and offers an opportunity to MOVE IN before the school year begins. Step inside to discover a fantastic floor plan that boasts a bedroom suite on the main level, providing convenience and flexibility. The interior showcases gorgeous hardwoods throughout, creating a seamless flow from room to room. The heart of the home, the gourmet kitchen, is a chef's dream with high-end stainless steel appliances, quartz countertops, a large island, and a walk-in pantry. Whether you're preparing a family meal or entertaining guests, this space combines style and functionality. The kitchen seamlessly opens to the great room, where a cozy fireplace with two story creates a welcoming atmosphere. A butler's pantry adds a touch of elegance and convenience for entertaining. Step outside to an enlarged covered rear deck. Formal living room with French doors and a large dining room featuring beams and exquisite trimwork. The front porch showcases beautiful brick accents, adding charm to the exterior. Hardwood flooring graces the entire first floor, while the downstairs guest bedroom is carpeted for added comfort. The oversized master bedroom features a sitting area, walk-in closet, and spa-like bathroom with double vanities, a soaking tub, and a separate shower. Additional bedrooms in this home also come with attached bathroom and walk-in closets, ensuring everyone has plenty of room for their belongings. Second-floor laundry room adds overall convenience and functionality to the home. Residents of this community can take advantage of various swim/tennis amenities, and the home's proximity to shopping and Highway 400 ensures convenience and easy access to everyday necessities.
Zillow last checked: 8 hours ago
Listing updated: June 05, 2024 at 08:03am
Listed by:
Murali Sunkara 470-380-5086,
Virtual Properties Realty.com
Bought with:
Chandra Golla, 429555
Virtual Properties Realty.com
Source: GAMLS,MLS#: 10275347
Facts & features
Interior
Bedrooms & bathrooms
- Bedrooms: 5
- Bathrooms: 5
- Full bathrooms: 5
- Main level bathrooms: 1
- Main level bedrooms: 1
Kitchen
- Features: Breakfast Bar, Breakfast Room, Kitchen Island, Solid Surface Counters, Walk-in Pantry
Heating
- Central, Forced Air, Natural Gas
Cooling
- Central Air, Zoned
Appliances
- Included: Dishwasher, Disposal, Gas Water Heater, Microwave, Tankless Water Heater
- Laundry: In Hall, Upper Level
Features
- High Ceilings, Tray Ceiling(s), Walk-In Closet(s)
- Flooring: Carpet, Hardwood, Tile
- Windows: Double Pane Windows
- Basement: None
- Number of fireplaces: 1
- Fireplace features: Factory Built, Gas Starter
- Common walls with other units/homes: No Common Walls
Interior area
- Total structure area: 0
- Finished area above ground: 0
- Finished area below ground: 0
Property
Parking
- Parking features: Attached, Garage, Garage Door Opener, Kitchen Level
- Has attached garage: Yes
Features
- Levels: Two
- Stories: 2
- Body of water: None
Lot
- Size: 10,454 sqft
- Features: Level, Private
Details
- Parcel number: 050 282
Construction
Type & style
- Home type: SingleFamily
- Architectural style: Brick Front,Craftsman,Traditional
- Property subtype: Single Family Residence
Materials
- Concrete
- Foundation: Slab
- Roof: Composition
Condition
- New Construction
- New construction: Yes
- Year built: 2024
Utilities & green energy
- Sewer: Public Sewer
- Water: Public
- Utilities for property: Cable Available, Electricity Available, Natural Gas Available, Phone Available, Sewer Available, Underground Utilities, Water Available
Community & neighborhood
Security
- Security features: Carbon Monoxide Detector(s), Smoke Detector(s)
Community
- Community features: Pool, Sidewalks, Street Lights, Tennis Court(s), Walk To Schools, Near Shopping
Location
- Region: Cumming
- Subdivision: Chimney Creek
HOA & financial
HOA
- Has HOA: Yes
- HOA fee: $1,100 annually
- Services included: Swimming, Tennis
Other
Other facts
- Listing agreement: Exclusive Right To Sell
Price history
| Date | Event | Price |
|---|---|---|
| 5/31/2024 | Sold | $885,000-5.9% |
Source: | ||
| 5/26/2024 | Pending sale | $940,000 |
Source: | ||
| 4/24/2024 | Price change | $940,000-1.1% |
Source: | ||
| 3/28/2024 | Listed for sale | $950,000 |
Source: | ||
Public tax history
Tax history is unavailable.
Neighborhood: 30028
Nearby schools
GreatSchools rating
- 6/10Poole's Mill ElementaryGrades: PK-5Distance: 0.9 mi
- 6/10Liberty Middle SchoolGrades: 6-8Distance: 1.3 mi
- 9/10West Forsyth High SchoolGrades: 9-12Distance: 4.4 mi
Schools provided by the listing agent
- Elementary: Poole's Mill
- Middle: Liberty
- High: West Forsyth
Source: GAMLS. This data may not be complete. We recommend contacting the local school district to confirm school assignments for this home.
Get a cash offer in 3 minutes
Find out how much your home could sell for in as little as 3 minutes with a no-obligation cash offer.
Estimated market value$868,100
Get a cash offer in 3 minutes
Find out how much your home could sell for in as little as 3 minutes with a no-obligation cash offer.
Estimated market value
$868,100
