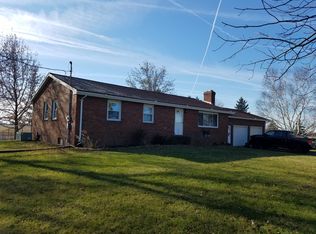Sold for $350,000
$350,000
4715 Mason Rd, Sandusky, OH 44870
4beds
2,352sqft
Single Family Residence
Built in 1999
1.82 Acres Lot
$-- Zestimate®
$149/sqft
$2,590 Estimated rent
Home value
Not available
Estimated sales range
Not available
$2,590/mo
Zestimate® history
Loading...
Owner options
Explore your selling options
What's special
Woah!! Everything You Have Been Looking For....4 Beds...nearly 2 Acres...perkins Schools. Zero Work Needed To Move In This Beautiful Perkins Home. First Floor Is Open With An Owner's Suite, Additional Bedroom/office And The Upstairs Boasts Two Huge Bedrooms! Two Hvac Systems - One Replaced In 2014, Hwt 2014, Gas Fireplace Updated 2020, New Modern Lighting And Paint, 4ft Crawl For Storage But No Need To Worry About Flooding Basement....and Beautiful Granite Installed In 2020 As Well. The Garage Space Is Extra Large With Additional Insulation. All Kitchen Appliances Included - Even Has A Double Oven. Move In Before School Starts! Don't Miss The Large, Fenced Yard Too!
Zillow last checked: 8 hours ago
Listing updated: July 29, 2025 at 07:23am
Listed by:
Tarina M. Sidoti 419-706-2365 tarina.sellshomes@yahoo.com,
BHHS Professional Realty
Bought with:
Isabelle Held, 2021008046
BHHS Professional Realty
Source: Firelands MLS,MLS#: 20252167Originating MLS: Firelands MLS
Facts & features
Interior
Bedrooms & bathrooms
- Bedrooms: 4
- Bathrooms: 3
- Full bathrooms: 3
Primary bedroom
- Level: Main
- Area: 192.4
- Dimensions: 13 x 14.8
Bedroom 2
- Level: Main
- Area: 166.4
- Dimensions: 13 x 12.8
Bedroom 3
- Level: Main
- Area: 120
- Dimensions: 12 x 10
Bedroom 4
- Level: Main
- Area: 126
- Dimensions: 14 x 9
Bedroom 5
- Area: 0
- Dimensions: 0 x 0
Bathroom
- Level: Main
Bathroom 1
- Level: Main
Bathroom 2
- Level: Second
Dining room
- Features: Combo
- Level: Main
- Area: 169
- Dimensions: 13 x 13
Family room
- Area: 0
- Dimensions: 0 x 0
Kitchen
- Level: Main
- Area: 156
- Dimensions: 13 x 12
Living room
- Level: Main
- Area: 281.6
- Dimensions: 12.8 x 22
Heating
- Gas, Forced Air
Cooling
- Central Air
Appliances
- Included: Dishwasher, Microwave, Range, Refrigerator
- Laundry: Laundry Room
Features
- Basement: Crawl Space
Interior area
- Total structure area: 2,352
- Total interior livable area: 2,352 sqft
Property
Parking
- Total spaces: 2
- Parking features: Attached, Off Street, Paved
- Attached garage spaces: 2
- Has uncovered spaces: Yes
Features
- Levels: One and One Half
- Stories: 1
Lot
- Size: 1.82 Acres
Details
- Parcel number: 2500358004
Construction
Type & style
- Home type: SingleFamily
- Property subtype: Single Family Residence
Materials
- Aluminum, Vinyl Siding
- Roof: Asphalt
Condition
- Year built: 1999
Utilities & green energy
- Electric: ON
- Sewer: Septic Tank, Maintained By Franklin
- Water: Public
Community & neighborhood
Security
- Security features: Surveillance On Site
Location
- Region: Sandusky
- Subdivision: Beatty 1395 Acre Tract
Other
Other facts
- Price range: $350K - $350K
- Available date: 01/01/1800
- Listing terms: Conventional
Price history
| Date | Event | Price |
|---|---|---|
| 7/29/2025 | Sold | $350,000-7.7%$149/sqft |
Source: Firelands MLS #20252167 Report a problem | ||
| 7/29/2025 | Pending sale | $379,000$161/sqft |
Source: Firelands MLS #20252167 Report a problem | ||
| 6/25/2025 | Contingent | $379,000$161/sqft |
Source: Firelands MLS #20252167 Report a problem | ||
| 6/21/2025 | Listed for sale | $379,000+75.5%$161/sqft |
Source: Firelands MLS #20252167 Report a problem | ||
| 3/25/2020 | Sold | $216,000+60%$92/sqft |
Source: Public Record Report a problem | ||
Public tax history
| Year | Property taxes | Tax assessment |
|---|---|---|
| 2024 | $3,531 +5% | $95,490 +26.7% |
| 2023 | $3,363 -0.3% | $75,390 |
| 2022 | $3,373 +0.4% | $75,390 |
Find assessor info on the county website
Neighborhood: 44870
Nearby schools
GreatSchools rating
- NAFurry Elementary SchoolGrades: PK-2Distance: 4.1 mi
- 6/10Briar Middle SchoolGrades: 6-9Distance: 4.1 mi
- 7/10Perkins High SchoolGrades: 9-12Distance: 4.1 mi
Schools provided by the listing agent
- District: Perkins
Source: Firelands MLS. This data may not be complete. We recommend contacting the local school district to confirm school assignments for this home.
Get pre-qualified for a loan
At Zillow Home Loans, we can pre-qualify you in as little as 5 minutes with no impact to your credit score.An equal housing lender. NMLS #10287.
