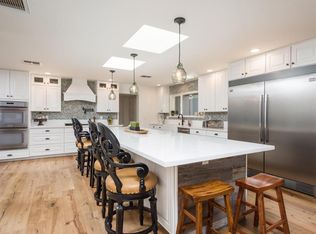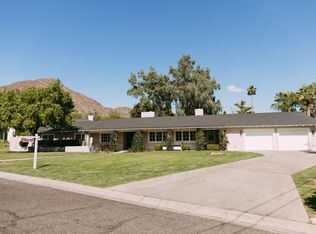Sold for $8,250,000
$8,250,000
4715 N Dromedary Rd, Phoenix, AZ 85018
5beds
5baths
6,096sqft
Single Family Residence
Built in 2019
0.61 Acres Lot
$-- Zestimate®
$1,353/sqft
$19,177 Estimated rent
Home value
Not available
Estimated sales range
Not available
$19,177/mo
Zestimate® history
Loading...
Owner options
Explore your selling options
What's special
A rare opportunity to own this one-of-a-kind Arcadia estate with breathtaking views of Camelback Mountain. Located just minutes from five star resorts like the Global Ambassador, and premiere shopping, dining, golfing, spas, & multiple hiking destinations. Brought to life by a dream team of renowned professionals including PHX Architecture, Marc Development, Jaimee Rose Interiors, Tiara Sun, & Refined Gardens, this custom masterpiece showcases an unmatched attention to detail. Reimagined in 2024 by the highly esteemed Modern Nest design team, this home exudes warmth & timeless elegance throughout. With a detached casita, resort-like private backyard with lush landscaping, heated spa & saltwater pool, sauna & cold plunge, the lifestyle this home allows is as rare as the home itself.
Zillow last checked: 8 hours ago
Listing updated: December 17, 2024 at 08:12pm
Listed by:
Gabriel J Petratis 480-869-4910,
RE/MAX Fine Properties
Bought with:
Gabriel J Petratis, SA678493000
RE/MAX Fine Properties
Source: ARMLS,MLS#: 6795298

Facts & features
Interior
Bedrooms & bathrooms
- Bedrooms: 5
- Bathrooms: 5
Heating
- Natural Gas
Cooling
- Central Air, Programmable Thmstat
Features
- High Speed Internet, Double Vanity, Master Downstairs, Eat-in Kitchen, Breakfast Bar, 9+ Flat Ceilings, Vaulted Ceiling(s), Wet Bar, Kitchen Island, Bidet, Full Bth Master Bdrm, Separate Shwr & Tub
- Flooring: Stone, Tile, Wood
- Windows: Double Pane Windows
- Has basement: No
- Has fireplace: Yes
- Fireplace features: Fire Pit, Double Sided, Gas
Interior area
- Total structure area: 6,096
- Total interior livable area: 6,096 sqft
Property
Parking
- Total spaces: 6
- Parking features: Garage Door Opener, Extended Length Garage
- Garage spaces: 3
- Uncovered spaces: 3
Features
- Stories: 2
- Patio & porch: Covered, Patio
- Exterior features: Balcony, Built-in Barbecue
- Has private pool: Yes
- Pool features: Heated
- Has spa: Yes
- Spa features: Heated, Private
- Fencing: Block,Wrought Iron
Lot
- Size: 0.61 Acres
- Features: Sprinklers In Rear, Sprinklers In Front, Grass Front, Grass Back
Details
- Additional structures: Guest House
- Parcel number: 17220034B
Construction
Type & style
- Home type: SingleFamily
- Architectural style: Other
- Property subtype: Single Family Residence
Materials
- Brick Veneer, Spray Foam Insulation, Stucco, Wood Frame, Painted, Brick
- Roof: Metal
Condition
- Year built: 2019
Details
- Builder name: Marc Development
Utilities & green energy
- Electric: 220 Volts in Kitchen
- Sewer: Public Sewer
- Water: City Water
Green energy
- Water conservation: Tankless Ht Wtr Heat
Community & neighborhood
Security
- Security features: Fire Sprinkler System, Security System Owned
Location
- Region: Phoenix
- Subdivision: Arcadia
Other
Other facts
- Listing terms: Cash,Conventional
- Ownership: Fee Simple
Price history
| Date | Event | Price |
|---|---|---|
| 12/17/2024 | Sold | $8,250,000+17.9%$1,353/sqft |
Source: | ||
| 3/17/2023 | Sold | $7,000,000-5.3%$1,148/sqft |
Source: | ||
| 3/2/2023 | Pending sale | $7,395,000$1,213/sqft |
Source: | ||
| 3/2/2023 | Listed for sale | $7,395,000+76.9%$1,213/sqft |
Source: | ||
| 7/13/2020 | Sold | $4,181,000-8.9%$686/sqft |
Source: ARMLS #6012486 Report a problem | ||
Public tax history
| Year | Property taxes | Tax assessment |
|---|---|---|
| 2022 | -- | -- |
| 2021 | -- | $270,400 +12.9% |
| 2020 | $9,515 +19.4% | $239,510 +49.4% |
Find assessor info on the county website
Neighborhood: Camelback East
Nearby schools
GreatSchools rating
- 8/10Hopi Elementary SchoolGrades: K-5Distance: 0.7 mi
- 6/10Ingleside Middle SchoolGrades: 6-8Distance: 1.3 mi
- 8/10Arcadia High SchoolGrades: 9-12Distance: 1 mi
Schools provided by the listing agent
- Elementary: Hopi Elementary School
- Middle: Desert Canyon Middle School
- District: Scottsdale Unified District
Source: ARMLS. This data may not be complete. We recommend contacting the local school district to confirm school assignments for this home.

