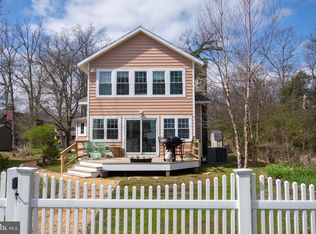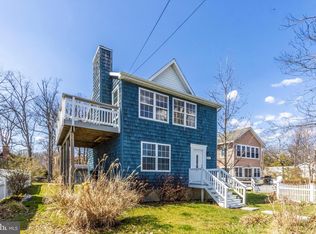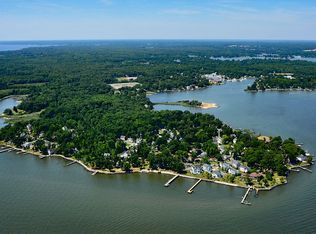Sold for $1,000,000
$1,000,000
4715 Oak Rd, Shady Side, MD 20764
4beds
3,244sqft
Single Family Residence
Built in 1936
7,500 Square Feet Lot
$998,100 Zestimate®
$308/sqft
$3,238 Estimated rent
Home value
$998,100
$928,000 - $1.07M
$3,238/mo
Zestimate® history
Loading...
Owner options
Explore your selling options
What's special
Welcome to the Chesapeake Bay! Relax while sipping your morning coffee or unwinding with a glass of wine. This waterfront cottage offers over 3000 sf of living space with panoramic views from every room! Unique features include wood beams on the first and second levels; two staircases access the second level; authentic cedar doors, closets, and drawers take you back to the 1930s; while the minimalistic first level gives a more modern feel. Take a stroll on your private pier or kayak around to Jack Creek Park for an afternoon hike. Enjoy the Felicity Cove community pier with neighbors or take quiet walks through the nearby Shady Grove wooded trail. Living on the water never felt so peaceful!
Zillow last checked: 8 hours ago
Listing updated: October 14, 2025 at 10:07am
Listed by:
Angie Carr 410-299-6490,
Riverscape Realty,
Co-Listing Agent: Gary E Carr 410-971-7077,
Riverscape Realty
Bought with:
Gersha Porter, 576844
United Real Estate Executives
Source: Bright MLS,MLS#: MDAA2119232
Facts & features
Interior
Bedrooms & bathrooms
- Bedrooms: 4
- Bathrooms: 3
- Full bathrooms: 2
- 1/2 bathrooms: 1
- Main level bathrooms: 1
Basement
- Area: 0
Heating
- Heat Pump, Electric
Cooling
- Ceiling Fan(s), Central Air, Heat Pump, Electric
Appliances
- Included: Cooktop, Dishwasher, Disposal, Dryer, Exhaust Fan, Microwave, Oven, Refrigerator, Washer, Electric Water Heater
- Laundry: Main Level
Features
- Attic, Dining Area, Double/Dual Staircase, Primary Bath(s), Open Floorplan, 9'+ Ceilings, Beamed Ceilings
- Flooring: Carpet, Hardwood, Wood
- Doors: Sliding Glass
- Windows: Bay/Bow, Double Pane Windows, Screens, Window Treatments
- Has basement: No
- Number of fireplaces: 1
- Fireplace features: Mantel(s), Gas/Propane
Interior area
- Total structure area: 3,244
- Total interior livable area: 3,244 sqft
- Finished area above ground: 3,244
- Finished area below ground: 0
Property
Parking
- Total spaces: 1
- Parking features: Garage Door Opener, Attached
- Attached garage spaces: 1
Accessibility
- Accessibility features: Accessible Entrance
Features
- Levels: Three
- Stories: 3
- Patio & porch: Deck, Patio
- Pool features: None
- Has view: Yes
- View description: Water
- Has water view: Yes
- Water view: Water
- Waterfront features: Boat/Launch Ramp - Private, Boat/Launch Ramp - Public, Private Dock Site, Bayfront, Canoe/Kayak, Boat - Powered, Bay
- Body of water: Chesapeake Bay
- Frontage length: Water Frontage Ft: 75
Lot
- Size: 7,500 sqft
- Features: Bulkheaded, Rip-Rapped, Fishing Available
Details
- Additional structures: Above Grade, Below Grade
- Parcel number: 020726790009905
- Zoning: R5
- Special conditions: Standard
Construction
Type & style
- Home type: SingleFamily
- Architectural style: Cottage
- Property subtype: Single Family Residence
Materials
- Wood Siding, Cedar, Frame, HardiPlank Type
- Foundation: Crawl Space
- Roof: Asphalt
Condition
- New construction: No
- Year built: 1936
Utilities & green energy
- Sewer: Public Sewer
- Water: Well
- Utilities for property: Above Ground, Propane - Community
Community & neighborhood
Location
- Region: Shady Side
- Subdivision: Felicity Cove
Other
Other facts
- Listing agreement: Exclusive Right To Sell
- Ownership: Fee Simple
Price history
| Date | Event | Price |
|---|---|---|
| 10/10/2025 | Sold | $1,000,000-9.1%$308/sqft |
Source: | ||
| 9/4/2025 | Pending sale | $1,100,000$339/sqft |
Source: | ||
| 7/23/2025 | Price change | $1,100,000-4.3%$339/sqft |
Source: | ||
| 6/28/2025 | Listed for sale | $1,150,000+31.3%$355/sqft |
Source: | ||
| 5/22/2007 | Sold | $876,000+23.8%$270/sqft |
Source: Public Record Report a problem | ||
Public tax history
| Year | Property taxes | Tax assessment |
|---|---|---|
| 2025 | -- | $799,100 +7% |
| 2024 | $8,177 +7.8% | $746,800 +7.5% |
| 2023 | $7,584 +7.8% | $694,500 +3.2% |
Find assessor info on the county website
Neighborhood: 20764
Nearby schools
GreatSchools rating
- 8/10Shady Side Elementary SchoolGrades: PK-5Distance: 0.8 mi
- 8/10Southern Middle SchoolGrades: 6-8Distance: 6.4 mi
- 6/10Southern High SchoolGrades: 9-12Distance: 7.1 mi
Schools provided by the listing agent
- District: Anne Arundel County Public Schools
Source: Bright MLS. This data may not be complete. We recommend contacting the local school district to confirm school assignments for this home.
Get a cash offer in 3 minutes
Find out how much your home could sell for in as little as 3 minutes with a no-obligation cash offer.
Estimated market value$998,100
Get a cash offer in 3 minutes
Find out how much your home could sell for in as little as 3 minutes with a no-obligation cash offer.
Estimated market value
$998,100


