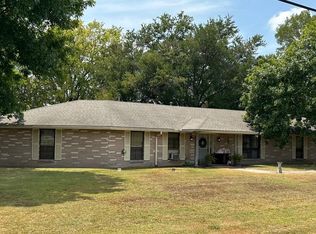Sold
Price Unknown
4715 Raymond Labauve Rd, Brusly, LA 70719
3beds
1,974sqft
Single Family Residence, Residential
Built in 1998
0.77 Acres Lot
$387,000 Zestimate®
$--/sqft
$2,148 Estimated rent
Home value
$387,000
Estimated sales range
Not available
$2,148/mo
Zestimate® history
Loading...
Owner options
Explore your selling options
What's special
NEW WINDOWS BY WINDOW WORLD INSTALLED 8-2-2024. NEW ROOF INSTALLED DECEMBER OF 2023. Beautiful 3 BR 2 BA custom built, split, floor plan home nestled on 0.77 acres. See "DOC" section for upgrade list. Kitchen features granite counter tops with under mounted sink and brick paver flooring. Living room features gas, vent less fireplace, built-in shelving, recessed speakers, wet bar with cabinets, triple recessed ceiling and wood flooring. Crown molding throughout the home adding beauty and elegance. Master bedroom features double recessed ceiling, 2 closets with one of them being a walk-in closet and wood flooring. Master bath features open concept with large shower and stand alone tub, double vanities with under mounted sinks, granite counter, framed mirror and another walk in closet. Bonus room/study/office conveniently located near living room and access door to deck at rear of home. Detached workshop has full bath and measures 27 x 27 feet with walk-in door and rollup door. Enjoy relaxing and entertaining in this beautifully landscaped front and backyard. Brusly School District. Stress free commutes on the west side of the river. Located near local restaurants, commercial and retail businesses. Call for your showing today.
Zillow last checked: 8 hours ago
Listing updated: September 26, 2024 at 10:29am
Listed by:
Kim Blanchard,
Latter & Blum - Lake Sherwood
Bought with:
Shane Robertson, 0995689470
CENTURY 21 Bessette Flavin
Source: ROAM MLS,MLS#: 2024006746
Facts & features
Interior
Bedrooms & bathrooms
- Bedrooms: 3
- Bathrooms: 2
- Full bathrooms: 2
Primary bedroom
- Features: 2 Closets or More, Ceiling 9ft Plus, Ceiling Fan(s), Tray Ceiling(s), En Suite Bath, Walk-In Closet(s), Split
- Level: First
- Area: 301.95
- Width: 18.3
Bedroom 1
- Level: First
- Area: 133.2
- Width: 12
Bedroom 2
- Level: First
- Area: 120.99
- Width: 10.9
Primary bathroom
- Features: Double Vanity, Separate Shower, Walk-In Closet(s), Soaking Tub
Dining room
- Level: First
- Area: 132.6
- Width: 13
Kitchen
- Features: Cabinets Custom Built, Granite Counters
- Level: First
- Area: 113.85
Living room
- Level: First
- Area: 417.69
Heating
- Central
Cooling
- Central Air, Ceiling Fan(s)
Appliances
- Included: Gas Cooktop, Dishwasher, Disposal, Microwave, Range/Oven, Self Cleaning Oven
- Laundry: Inside
Features
- Built-in Features, Ceiling 9'+, Tray Ceiling(s), Ceiling Varied Heights, Crown Molding, Sound System
- Flooring: Brick, Carpet, Ceramic Tile, Pavers, Wood
- Windows: Screens, Window Treatments
- Attic: Attic Access,Storage,Walk-up
- Number of fireplaces: 1
- Fireplace features: Gas Log, Ventless
Interior area
- Total structure area: 2,872
- Total interior livable area: 1,974 sqft
Property
Parking
- Total spaces: 2
- Parking features: 2 Cars Park, Attached, Concrete, Covered, Driveway, Garage, Off Street, Garage Door Opener
- Has attached garage: Yes
Features
- Stories: 1
- Patio & porch: Deck, Patio
- Exterior features: Lighting, Rain Gutters
- Fencing: None
Lot
- Size: 0.77 Acres
- Dimensions: 161 x 210
- Features: Landscaped
Details
- Additional structures: Workshop
- Special conditions: Standard
Construction
Type & style
- Home type: SingleFamily
- Architectural style: Traditional
- Property subtype: Single Family Residence, Residential
Materials
- Brick Siding, Stucco Siding, Vinyl Siding, Brick
- Foundation: Slab
- Roof: Shingle
Condition
- New construction: No
- Year built: 1998
Utilities & green energy
- Gas: City/Parish
- Sewer: Mechan. Sewer
- Water: Public
- Utilities for property: Cable Connected
Community & neighborhood
Security
- Security features: Security System, Smoke Detector(s)
Location
- Region: Brusly
- Subdivision: Rural Tract (no Subd)
Other
Other facts
- Listing terms: Cash,Conventional,FHA,FMHA/Rural Dev,VA Loan
Price history
| Date | Event | Price |
|---|---|---|
| 9/26/2024 | Sold | -- |
Source: | ||
| 8/11/2024 | Pending sale | $385,000$195/sqft |
Source: Latter and Blum #2024006746 Report a problem | ||
| 7/12/2024 | Price change | $385,000-2%$195/sqft |
Source: | ||
| 6/7/2024 | Price change | $393,000-1.8%$199/sqft |
Source: | ||
| 4/16/2024 | Listed for sale | $400,000$203/sqft |
Source: | ||
Public tax history
Tax history is unavailable.
Neighborhood: 70719
Nearby schools
GreatSchools rating
- NABrusly Elementary SchoolGrades: PK-1Distance: 1 mi
- 7/10Brusly Middle SchoolGrades: 6-8Distance: 2 mi
- 8/10Brusly High SchoolGrades: 9-12Distance: 2 mi
Schools provided by the listing agent
- District: West BR Parish
Source: ROAM MLS. This data may not be complete. We recommend contacting the local school district to confirm school assignments for this home.
