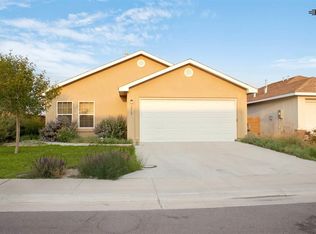Sold
Price Unknown
4716 N Backstretch Rd, Hobbs, NM 88240
4beds
2,480sqft
Single Family Residence
Built in 2015
4,791.6 Square Feet Lot
$308,000 Zestimate®
$--/sqft
$3,082 Estimated rent
Home value
$308,000
$290,000 - $326,000
$3,082/mo
Zestimate® history
Loading...
Owner options
Explore your selling options
What's special
2 story home featuring 4 bedrooms, 2 and a half baths and 2 car attached garage. Family room with fireplace open to the kitchen. Covered patio at the back and so much more. Schedule your showing today.
Zillow last checked: 8 hours ago
Listing updated: October 09, 2023 at 03:58pm
Listed by:
Christopher Joseph Lawrence 877-410-2037,
Trillionaire Realty
Bought with:
Nonmls Nonmls
Non Member of SWMLS
Source: SWMLS,MLS#: 1034004
Facts & features
Interior
Bedrooms & bathrooms
- Bedrooms: 4
- Bathrooms: 3
- Full bathrooms: 2
- 1/2 bathrooms: 1
Primary bedroom
- Description: Room size is approximate.
- Level: Upper
- Area: 224
- Dimensions: Room size is approximate.
Bedroom 2
- Description: Room size is approximate.
- Level: Main
- Area: 168
- Dimensions: Room size is approximate.
Bedroom 3
- Description: Room size is approximate.
- Level: Upper
- Area: 168
- Dimensions: Room size is approximate.
Bedroom 4
- Description: Room size is approximate.
- Level: Upper
- Area: 143
- Dimensions: Room size is approximate.
Kitchen
- Description: Room size is approximate.
- Level: Main
- Area: 132
- Dimensions: Room size is approximate.
Living room
- Description: Room size is approximate.
- Level: Main
- Area: 204
- Dimensions: Room size is approximate.
Heating
- Central, Electric, Forced Air
Cooling
- Central Air
Appliances
- Included: Built-In Gas Oven, Built-In Gas Range, Microwave
- Laundry: Washer Hookup, Electric Dryer Hookup, Gas Dryer Hookup
Features
- Ceiling Fan(s), Dual Sinks
- Flooring: Carpet
- Windows: Single Pane
- Has basement: No
- Number of fireplaces: 1
- Fireplace features: Gas Log
Interior area
- Total structure area: 2,480
- Total interior livable area: 2,480 sqft
Property
Parking
- Total spaces: 2
- Parking features: Attached, Garage
- Attached garage spaces: 2
Accessibility
- Accessibility features: None
Features
- Levels: Two
- Stories: 2
- Exterior features: Fence
- Fencing: Back Yard
Lot
- Size: 4,791 sqft
Details
- Parcel number: 0
- Zoning description: R-1
- Special conditions: Real Estate Owned
Construction
Type & style
- Home type: SingleFamily
- Property subtype: Single Family Residence
Materials
- Block, Stucco
- Roof: Composition
Condition
- Resale
- New construction: No
- Year built: 2015
Utilities & green energy
- Electric: None
- Sewer: Public Sewer
- Water: Public
- Utilities for property: Electricity Connected, Natural Gas Connected
Community & neighborhood
Location
- Region: Hobbs
Other
Other facts
- Listing terms: Cash,Conventional
Price history
| Date | Event | Price |
|---|---|---|
| 10/3/2023 | Sold | -- |
Source: | ||
| 1/25/2018 | Sold | -- |
Source: | ||
| 10/8/2017 | Price change | $269,000-0.8%$108/sqft |
Source: ROBINSON & ASSOCIATES REAL ESTATE #20172400 Report a problem | ||
| 4/23/2017 | Price change | $271,200-1.9%$109/sqft |
Source: BURKETT - SHAW REALTY / HOBBS #20165323 Report a problem | ||
| 10/28/2016 | Listed for sale | $276,500$111/sqft |
Source: BURKETT - SHAW REALTY, LLC #20165323 Report a problem | ||
Public tax history
| Year | Property taxes | Tax assessment |
|---|---|---|
| 2025 | -- | $88,302 +3% |
| 2024 | $2,343 +1.6% | $85,730 +3% |
| 2023 | $2,306 +1.3% | $83,233 |
Find assessor info on the county website
Neighborhood: 88240
Nearby schools
GreatSchools rating
- 5/10Sanger Elementary SchoolGrades: K-5Distance: 4 mi
- 3/10Heizer Middle SchoolGrades: 6-8Distance: 6.1 mi
- 8/10Hobbs High SchoolGrades: 9-12Distance: 5.3 mi
Sell for more on Zillow
Get a Zillow Showcase℠ listing at no additional cost and you could sell for .
$308,000
2% more+$6,160
With Zillow Showcase(estimated)$314,160
