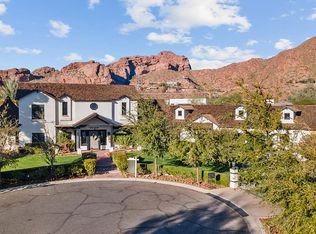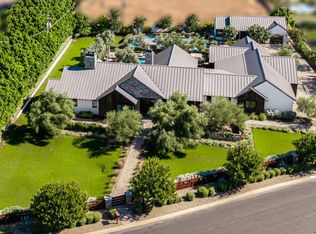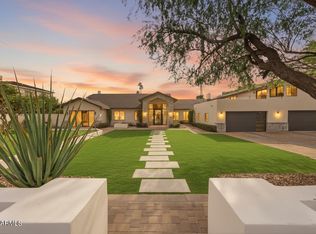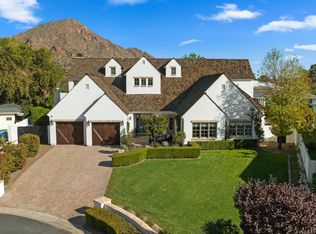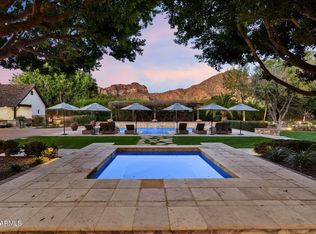Situated on a quiet cul-de-sac in Arcadia Proper and within the highly sought-after Hopi school district, this exceptional estate rests on an expansive half-acre-plus lot. Originally built by Santorini Homes and newly remodeled by GM Hunt, the residence is complemented by lush, professionally designed landscaping by Refined Gardens and Roots Up, creating a private and timeless setting. The two-story main home features five generously sized bedrooms, each with its own en-suite bath, and a light-filled open-concept layout designed for both everyday living and entertaining. Wide-plank wood flooring, French doors, and refined architectural details connect the living spaces seamlessly. The great room, anchored by a brick gas fireplace, flows into the formal dining area and chef's kitchen, where paneled ceilings, reclaimed wood accents, and premium finishes elevate the design. The main-level primary suite offers a true retreat with a gas fireplace, custom built-ins, and private access to the backyard. The spa-inspired bath includes dual vanities, a soaking tub, an oversized shower, and a custom walk-in closet. Outdoors, the property delivers a resort-style experience with a heated pool and spa, sport court, mature landscaping, and picturesque Camelback Mountain views. Every element has been carefully curated to balance privacy, beauty, and functionality. A detached wellness and batting facilityfully plumbed and HVAC-equippedadds rare versatility. This flexible space may remain a private fitness and training center or be converted into a separate guest house, offering exceptional long-term value. Ideally located just minutes from premier resorts, golf, upscale shopping, and fine dining, this Arcadia estate presents a refined lifestyle opportunity in one of Phoenix's most coveted neighborhoods.
For sale
Price cut: $100K (1/22)
$7,500,000
4716 N Dromedary Rd, Phoenix, AZ 85018
5beds
6,857sqft
Est.:
Single Family Residence
Built in 2017
0.57 Acres Lot
$-- Zestimate®
$1,094/sqft
$-- HOA
What's special
Heated pool and spaSport courtLight-filled open-concept layoutPicturesque camelback mountain viewsPrivate and timeless settingFormal dining areaCustom built-ins
- 11 days |
- 2,177 |
- 82 |
Zillow last checked: 8 hours ago
Listing updated: January 22, 2026 at 08:52am
Listed by:
Katrina Barrett 520-403-5270,
Local Luxury Christie's International Real Estate
Source: ARMLS,MLS#: 6972269

Tour with a local agent
Facts & features
Interior
Bedrooms & bathrooms
- Bedrooms: 5
- Bathrooms: 6
- Full bathrooms: 5
- 1/2 bathrooms: 1
Heating
- Electric, Natural Gas
Cooling
- Central Air, Programmable Thmstat
Appliances
- Included: Refrigerator, Dishwasher
- Laundry: Inside
Features
- High Speed Internet, Double Vanity, Kitchen Island, Pantry, Full Bth Master Bdrm, Separate Shwr & Tub
- Flooring: Tile, Wood
- Has basement: No
- Has fireplace: Yes
- Fireplace features: Exterior Fireplace, Living Room, Master Bedroom
Interior area
- Total structure area: 6,856
- Total interior livable area: 6,856 sqft
Property
Parking
- Total spaces: 5
- Parking features: Garage, Open
- Garage spaces: 3
- Uncovered spaces: 2
Features
- Stories: 1
- Patio & porch: Covered, Patio
- Exterior features: Built-in Barbecue
- Has private pool: Yes
- Pool features: Heated
- Has spa: Yes
- Spa features: Heated, Private
- Fencing: Block
Lot
- Size: 0.57 Acres
- Features: Cul-De-Sac, Grass Front, Grass Back
Details
- Parcel number: 17220031A
Construction
Type & style
- Home type: SingleFamily
- Property subtype: Single Family Residence
Materials
- Brick Veneer, Stucco, Other, Painted, Stone
- Roof: Metal
Condition
- Year built: 2017
Details
- Builder name: Santorini Homes
Utilities & green energy
- Sewer: Public Sewer
- Water: City Water
Community & HOA
Community
- Security: Security System Owned
- Subdivision: TIERRA DE PAZ
HOA
- Has HOA: No
- Services included: No Fees
Location
- Region: Phoenix
Financial & listing details
- Price per square foot: $1,094/sqft
- Tax assessed value: $397,400
- Annual tax amount: $15,616
- Date on market: 1/22/2026
- Cumulative days on market: 11 days
- Listing terms: Cash,Conventional
- Ownership: Fee Simple
Estimated market value
Not available
Estimated sales range
Not available
Not available
Price history
Price history
| Date | Event | Price |
|---|---|---|
| 1/22/2026 | Price change | $7,500,000-1.3%$1,094/sqft |
Source: | ||
| 6/16/2025 | Price change | $7,600,000-2.6%$1,108/sqft |
Source: | ||
| 5/17/2025 | Price change | $7,800,000-6%$1,138/sqft |
Source: | ||
| 2/28/2025 | Listed for sale | $8,300,000+547.4%$1,210/sqft |
Source: | ||
| 3/30/2016 | Sold | $1,282,000+4.7%$187/sqft |
Source: Agent Provided Report a problem | ||
Public tax history
BuyAbility℠ payment
Est. payment
$34,269/mo
Principal & interest
$29082
Home insurance
$2625
Property taxes
$2562
Climate risks
Neighborhood: Camelback East
Nearby schools
GreatSchools rating
- 8/10Hopi Elementary SchoolGrades: K-5Distance: 0.7 mi
- 6/10Ingleside Middle SchoolGrades: 6-8Distance: 1.4 mi
- 8/10Arcadia High SchoolGrades: 9-12Distance: 1 mi
Schools provided by the listing agent
- Elementary: Hopi Elementary School
- Middle: Ingleside Middle School
- High: Arcadia High School
- District: Scottsdale Unified District
Source: ARMLS. This data may not be complete. We recommend contacting the local school district to confirm school assignments for this home.
- Loading
- Loading
