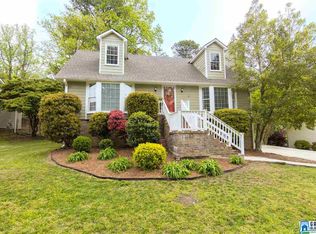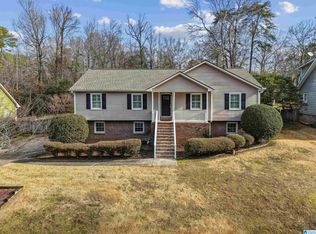Sold for $350,000
$350,000
4716 Quarter Staff Rd, Birmingham, AL 35223
3beds
2,008sqft
Single Family Residence
Built in 1979
0.44 Acres Lot
$355,200 Zestimate®
$174/sqft
$2,742 Estimated rent
Home value
$355,200
$330,000 - $384,000
$2,742/mo
Zestimate® history
Loading...
Owner options
Explore your selling options
What's special
Ideally located just minutes from interstates, shopping, restaurants, and downtown, this beautifully updated home is truly move-in ready. Step into the inviting living room featuring a vaulted ceiling, rich hardwood floors, and a cozy wood-burning fireplace that flows seamlessly into the dining area with custom wainscoting. The stylish kitchen offers a spacious eat-in area, updated tile flooring, stainless steel appliances, and a sleek new subway tile backsplash. The main-level primary suite features hardwood floors, while the ensuite bath boasts granite countertops and modern tile finishes. Two additional guest bedrooms—both with hardwood floors—share an updated full bath with granite vanity and undermount sink. Downstairs, you'll find a versatile den or media room alongside a two-car garage and a functional workspace. Step outside to a large open deck that’s perfect for entertaining, overlooking a generous fenced backyard. Don’t miss this opportunity—priced to sell and ready for its
Zillow last checked: 8 hours ago
Listing updated: August 26, 2025 at 06:28pm
Listed by:
Jason Garrison 205-903-1460,
ARC Realty 280
Bought with:
Ivy Johnson
Re/Max Cornerstone Realty Plus
Source: GALMLS,MLS#: 21424315
Facts & features
Interior
Bedrooms & bathrooms
- Bedrooms: 3
- Bathrooms: 2
- Full bathrooms: 2
Primary bedroom
- Level: First
Bedroom 1
- Level: First
Bedroom 2
- Level: First
Primary bathroom
- Level: First
Bathroom 1
- Level: First
Dining room
- Level: First
Kitchen
- Features: Laminate Counters
- Level: First
Living room
- Level: First
Basement
- Area: 1657
Heating
- Central
Cooling
- Central Air
Appliances
- Included: Electric Cooktop, Dishwasher, Microwave, Electric Oven, Refrigerator, Stainless Steel Appliance(s), Stove-Electric, Gas Water Heater
- Laundry: Electric Dryer Hookup, Washer Hookup, Main Level, Laundry Closet, Laundry (ROOM), Yes
Features
- Recessed Lighting, Cathedral/Vaulted, Crown Molding, Split Bedrooms, Tub/Shower Combo
- Flooring: Carpet, Laminate, Tile
- Basement: Full,Partially Finished,Block,Daylight
- Attic: Other,Yes
- Number of fireplaces: 1
- Fireplace features: Brick (FIREPL), Gas Starter, Living Room, Wood Burning
Interior area
- Total interior livable area: 2,008 sqft
- Finished area above ground: 1,657
- Finished area below ground: 351
Property
Parking
- Total spaces: 2
- Parking features: Assigned, Attached, Basement, Driveway, Off Street, On Street, Open, Garage Faces Side
- Attached garage spaces: 2
- Has uncovered spaces: Yes
Features
- Levels: One
- Stories: 1
- Patio & porch: Open (PATIO), Patio, Open (DECK)
- Pool features: None
- Fencing: Fenced
- Has view: Yes
- View description: None
- Waterfront features: No
Lot
- Size: 0.44 Acres
Details
- Parcel number: 2300363001024.000
- Special conditions: N/A
Construction
Type & style
- Home type: SingleFamily
- Property subtype: Single Family Residence
Materials
- Brick, Vinyl Siding
- Foundation: Basement
Condition
- Year built: 1979
Utilities & green energy
- Sewer: Septic Tank
- Water: Public
Community & neighborhood
Location
- Region: Birmingham
- Subdivision: Nottingham
Other
Other facts
- Price range: $350K - $350K
Price history
| Date | Event | Price |
|---|---|---|
| 8/15/2025 | Sold | $350,000$174/sqft |
Source: | ||
| 7/24/2025 | Pending sale | $350,000$174/sqft |
Source: | ||
| 7/15/2025 | Listed for sale | $350,000+48.2%$174/sqft |
Source: | ||
| 4/21/2017 | Sold | $236,200-0.8%$118/sqft |
Source: | ||
| 3/17/2017 | Pending sale | $238,000$119/sqft |
Source: Harris Doyle Properties, LLC #775433 Report a problem | ||
Public tax history
| Year | Property taxes | Tax assessment |
|---|---|---|
| 2025 | $1,399 +7.2% | $28,980 +6.9% |
| 2024 | $1,305 | $27,100 |
| 2023 | $1,305 +2% | $27,100 +2% |
Find assessor info on the county website
Neighborhood: 35223
Nearby schools
GreatSchools rating
- 7/10Grantswood Community Elementary SchoolGrades: PK-5Distance: 3.5 mi
- 3/10Irondale Middle SchoolGrades: 6-8Distance: 3.6 mi
- 6/10Shades Valley High SchoolGrades: 9-12Distance: 3.4 mi
Schools provided by the listing agent
- Elementary: Gresham
- Middle: Irondale
- High: Shades Valley
Source: GALMLS. This data may not be complete. We recommend contacting the local school district to confirm school assignments for this home.
Get a cash offer in 3 minutes
Find out how much your home could sell for in as little as 3 minutes with a no-obligation cash offer.
Estimated market value$355,200
Get a cash offer in 3 minutes
Find out how much your home could sell for in as little as 3 minutes with a no-obligation cash offer.
Estimated market value
$355,200

