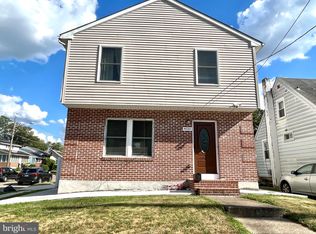Sold for $325,000
$325,000
4716 River Rd, Pennsauken, NJ 08110
3beds
1,176sqft
Single Family Residence
Built in 1950
4,199 Square Feet Lot
$330,600 Zestimate®
$276/sqft
$2,580 Estimated rent
Home value
$330,600
$291,000 - $377,000
$2,580/mo
Zestimate® history
Loading...
Owner options
Explore your selling options
What's special
Buyer financing sadly fell through, no fault of sellers duties. Ready to close! Appraised over list price, and CO about to be in hand. Welcome to 4716 River Road in Pennsauken, NJ. This charming Updated 3 Bed, 2 Bath Cape Cod with many modern touches! Welcome to this beautifully updated 3-bedroom, 2-bath Cape Cod home that perfectly blends classic charm with modern convenience. Featuring updated siding and a brand new roof, this home offers worry-free living from the start. Step inside to find an updated kitchen with modern finishes, as well as renovated bathrooms that add style and function. The first floor has 2 bedrooms and a full bathroom, while upstairs is one large bathroom, with a closet and bathroom. The home also includes a freshly painted basement — ideal for extra living space, a home gym, or storage — and a one-car garage for convenience. With timeless curb appeal and thoughtful upgrades throughout, this home is move-in ready and waiting for its next chapter. Don’t miss your chance to own this turn-key gem!
Zillow last checked: 8 hours ago
Listing updated: October 11, 2025 at 04:31am
Listed by:
Alex Robinson 410-353-9791,
Keller Williams Realty - Cherry Hill
Bought with:
George Barrett, 2183810
RE/MAX Community-Williamstown
Source: Bright MLS,MLS#: NJCD2096850
Facts & features
Interior
Bedrooms & bathrooms
- Bedrooms: 3
- Bathrooms: 2
- Full bathrooms: 2
- Main level bathrooms: 1
- Main level bedrooms: 2
Basement
- Area: 0
Heating
- Central, Forced Air, Natural Gas
Cooling
- Central Air, Electric
Appliances
- Included: Gas Water Heater
Features
- Dry Wall
- Flooring: Carpet, Vinyl, Tile/Brick
- Basement: Unfinished
- Has fireplace: No
Interior area
- Total structure area: 1,176
- Total interior livable area: 1,176 sqft
- Finished area above ground: 1,176
- Finished area below ground: 0
Property
Parking
- Total spaces: 5
- Parking features: Garage Faces Front, Detached, Driveway, On Street
- Garage spaces: 1
- Uncovered spaces: 4
Accessibility
- Accessibility features: None
Features
- Levels: Two
- Stories: 2
- Pool features: None
Lot
- Size: 4,199 sqft
- Dimensions: 42.00 x 100.00
Details
- Additional structures: Above Grade, Below Grade
- Parcel number: 270041400016
- Zoning: RESIDENTIAL
- Special conditions: Standard
Construction
Type & style
- Home type: SingleFamily
- Architectural style: Cape Cod
- Property subtype: Single Family Residence
Materials
- Frame, Vinyl Siding
- Foundation: Block
- Roof: Shingle
Condition
- New construction: No
- Year built: 1950
Utilities & green energy
- Sewer: Public Sewer
- Water: Public
Community & neighborhood
Location
- Region: Pennsauken
- Subdivision: None Available
- Municipality: PENNSAUKEN TWP
Other
Other facts
- Listing agreement: Exclusive Right To Sell
- Listing terms: FHA,Cash,Conventional,VA Loan
- Ownership: Fee Simple
Price history
| Date | Event | Price |
|---|---|---|
| 10/10/2025 | Sold | $325,000+3.3%$276/sqft |
Source: | ||
| 9/3/2025 | Pending sale | $314,555$267/sqft |
Source: | ||
| 8/23/2025 | Listed for sale | $314,555$267/sqft |
Source: | ||
| 7/18/2025 | Contingent | $314,555$267/sqft |
Source: | ||
| 7/10/2025 | Listed for sale | $314,555+113.3%$267/sqft |
Source: | ||
Public tax history
| Year | Property taxes | Tax assessment |
|---|---|---|
| 2025 | $5,423 +21.8% | $249,700 +132.7% |
| 2024 | $4,452 -2.8% | $107,300 |
| 2023 | $4,580 +5.2% | $107,300 |
Find assessor info on the county website
Neighborhood: 08110
Nearby schools
GreatSchools rating
- 4/10Pennsauken Intermediate SchoolGrades: 4-5Distance: 2.2 mi
- 3/10Howard M Phifer Middle SchoolGrades: 6-8Distance: 2.3 mi
- 1/10Pennsauken High SchoolGrades: 9-12Distance: 2.9 mi
Schools provided by the listing agent
- District: Pennsauken Township Public Schools
Source: Bright MLS. This data may not be complete. We recommend contacting the local school district to confirm school assignments for this home.
Get a cash offer in 3 minutes
Find out how much your home could sell for in as little as 3 minutes with a no-obligation cash offer.
Estimated market value$330,600
Get a cash offer in 3 minutes
Find out how much your home could sell for in as little as 3 minutes with a no-obligation cash offer.
Estimated market value
$330,600
