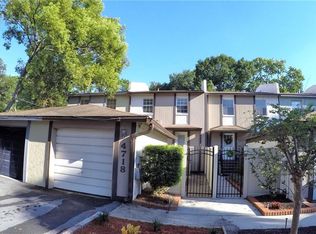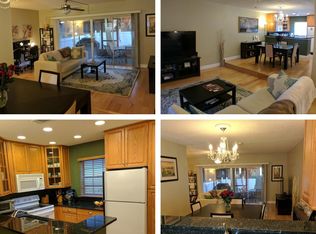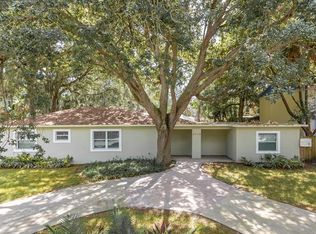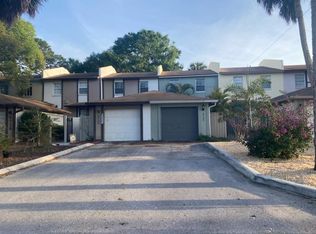Sold for $402,000
$402,000
4716 W Cherokee Rd, Tampa, FL 33629
2beds
1,280sqft
Townhouse
Built in 1981
3,208 Square Feet Lot
$399,300 Zestimate®
$314/sqft
$2,495 Estimated rent
Home value
$399,300
$371,000 - $431,000
$2,495/mo
Zestimate® history
Loading...
Owner options
Explore your selling options
What's special
Beautifully Renovated South Tampa Townhome – No HOA! Welcome to this turn-key 2-bedroom, 1.5-bath townhome in the heart of South Tampa. Sitting on a quiet street in the sought-after 33629 area code, this end-unit home offers the perfect blend of style, comfort, and major system upgrades. Major updates include hurricane-impact windows and doors, roof and gutters, and hot water heater. Inside, you’ll find a fully renovated kitchen ft. quartz countertops & backsplash, soft-close cabinetry, and new stainless steel appliances. Additional features include luxury vinyl plank flooring throughout, stylish trim and doors, and built-in closet organization systems. Each bathroom is fully updated with modern finishes. Enjoy the Florida lifestyle with a screened patio, a private fenced yard with premium landscape lighting, detached garage, and large double driveway. This home is situated on a low-maintenance 3,200 sq ft lot in a prime neighborhood - minutes from Bayshore Boulevard, MacDill AFB, Downtown Tampa, Hyde Park, and the Tampa airport. Close distance to shopping, dining, and top-rated schools. Offering peace of mind, this home sustained no damage from hurricanes Milton or Helene and comes with high-ground elevation certificate and low-cost assumable flood insurance. If you’re looking for a turn-key home in one of Tampa’s most desirable neighborhoods, this one checks every box!
Zillow last checked: 8 hours ago
Listing updated: September 25, 2025 at 06:15pm
Listing Provided by:
SueAnne Hartfiel 727-373-9092,
DALTON WADE INC 888-668-8283
Bought with:
SueAnne Hartfiel, 3380852
DALTON WADE INC
Source: Stellar MLS,MLS#: TB8417576 Originating MLS: Suncoast Tampa
Originating MLS: Suncoast Tampa

Facts & features
Interior
Bedrooms & bathrooms
- Bedrooms: 2
- Bathrooms: 2
- Full bathrooms: 1
- 1/2 bathrooms: 1
Primary bedroom
- Features: Ceiling Fan(s), En Suite Bathroom, Tub With Shower, Built-in Closet
- Level: Second
- Area: 192 Square Feet
- Dimensions: 16x12
Bedroom 2
- Features: Ceiling Fan(s), Built-in Closet
- Level: Second
- Area: 121 Square Feet
- Dimensions: 11x11
Dining room
- Level: First
- Area: 100 Square Feet
- Dimensions: 10x10
Kitchen
- Features: Breakfast Bar, Stone Counters
- Level: First
- Area: 110 Square Feet
- Dimensions: 11x10
Living room
- Features: Ceiling Fan(s)
- Level: First
- Area: 224 Square Feet
- Dimensions: 16x14
Heating
- Central
Cooling
- Central Air
Appliances
- Included: Dishwasher, Disposal, Dryer, Electric Water Heater, Microwave, Range, Refrigerator, Washer
- Laundry: Common Area, Inside, Laundry Closet, Upper Level
Features
- Ceiling Fan(s), Eating Space In Kitchen, Living Room/Dining Room Combo
- Flooring: Engineered Hardwood, Tile, Hardwood
- Doors: French Doors, Sliding Doors
- Has fireplace: No
- Common walls with other units/homes: End Unit
Interior area
- Total structure area: 1,589
- Total interior livable area: 1,280 sqft
Property
Parking
- Total spaces: 1
- Parking features: Assigned
- Garage spaces: 1
Features
- Levels: Two
- Stories: 2
- Patio & porch: Covered, Deck, Enclosed, Patio, Porch, Screened
- Exterior features: Balcony, Lighting
- Fencing: Fenced,Wood
Lot
- Size: 3,208 sqft
- Features: Flood Insurance Required, FloodZone, Landscaped, Near Golf Course, Near Marina, Near Public Transit
- Residential vegetation: Mature Landscaping
Details
- Additional structures: Gazebo
- Parcel number: A3229183TI00000000062.1
- Zoning: RM-16
- Special conditions: None
Construction
Type & style
- Home type: Townhouse
- Architectural style: Traditional
- Property subtype: Townhouse
Materials
- Block
- Foundation: Slab
- Roof: Shingle
Condition
- New construction: No
- Year built: 1981
Utilities & green energy
- Sewer: Public Sewer
- Water: Public
- Utilities for property: BB/HS Internet Available, Cable Available, Electricity Available, Public, Sewer Connected, Water Connected
Community & neighborhood
Community
- Community features: None
Location
- Region: Tampa
- Subdivision: BEL MAR REV UNIT 1
HOA & financial
HOA
- Has HOA: No
- Services included: None
Other fees
- Pet fee: $0 monthly
Other financial information
- Total actual rent: 0
Other
Other facts
- Listing terms: Cash,Conventional,FHA,USDA Loan,VA Loan
- Ownership: Fee Simple
- Road surface type: Paved
Price history
| Date | Event | Price |
|---|---|---|
| 9/25/2025 | Sold | $402,000-5.4%$314/sqft |
Source: | ||
| 8/20/2025 | Pending sale | $424,900$332/sqft |
Source: | ||
| 8/14/2025 | Listed for sale | $424,900+25.7%$332/sqft |
Source: | ||
| 9/8/2023 | Sold | $338,000-3.2%$264/sqft |
Source: | ||
| 8/22/2023 | Pending sale | $349,000$273/sqft |
Source: | ||
Public tax history
| Year | Property taxes | Tax assessment |
|---|---|---|
| 2024 | $4,594 +4% | $278,640 +32% |
| 2023 | $4,415 +8.4% | $211,025 +10% |
| 2022 | $4,072 +14.6% | $191,841 +10% |
Find assessor info on the county website
Neighborhood: Belmar Gardens
Nearby schools
GreatSchools rating
- 9/10Mabry Elementary SchoolGrades: PK-5Distance: 1.3 mi
- 10/10Coleman Middle SchoolGrades: 6-8Distance: 1.1 mi
- 8/10Plant High SchoolGrades: 9-12Distance: 1.6 mi
Schools provided by the listing agent
- Elementary: Dale Mabry Elementary-HB
- Middle: Coleman-HB
- High: Plant-HB
Source: Stellar MLS. This data may not be complete. We recommend contacting the local school district to confirm school assignments for this home.
Get a cash offer in 3 minutes
Find out how much your home could sell for in as little as 3 minutes with a no-obligation cash offer.
Estimated market value
$399,300



