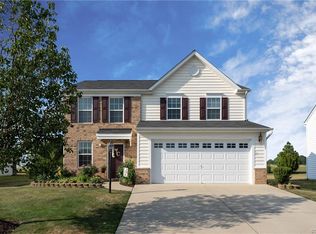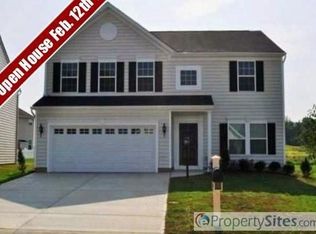Sold for $615,000
$615,000
4716 Woburn Rd, Providence Forge, VA 23140
4beds
3,072sqft
Single Family Residence
Built in 2022
0.47 Acres Lot
$630,100 Zestimate®
$200/sqft
$3,207 Estimated rent
Home value
$630,100
$599,000 - $662,000
$3,207/mo
Zestimate® history
Loading...
Owner options
Explore your selling options
What's special
This beauty is BETTER Than NEW! Don't wait to build when you can enjoy all the good stuff with this gorgeous home built in 2022 and featuring 2 Large Primary Suites! The sought after Brickshire community offers pool, golf, walking trails, recreation for everyone! Come home and Relax with coffee on the front porch or enjoy an evening meal or beverage on the rear screen porch and watch your pets or children play in the fenced rear yard. Step inside and you'll love the fresh open feeling with the two story foyer, sunny office, and the great room is just waiting for you and your loved ones to enjoy a movie, watch a game, or snuggle up to the fireplace. Kitchen is a show stopper with quartz counter tops and island, custom tile backsplash and huge pantry. Dining area is open to kitchen and great room and access the screen porch. Large rooms, spacious laundry room, 3 Car Garage, irrigation, the list goes on! Now is YOUR chance to enjoy this and all the fabulous amenities Brickshire has to offer! *Some rooms have been virtually staged.
Zillow last checked: 8 hours ago
Listing updated: March 13, 2025 at 12:50pm
Listed by:
Teresa Melton agentservices@penfedrealty.com,
BHHS PenFed Realty
Bought with:
Beth Baldwin, 0225076137
Virginia Capital Realty
Source: CVRMLS,MLS#: 2402159 Originating MLS: Central Virginia Regional MLS
Originating MLS: Central Virginia Regional MLS
Facts & features
Interior
Bedrooms & bathrooms
- Bedrooms: 4
- Bathrooms: 3
- Full bathrooms: 3
Primary bedroom
- Description: Walk in Closet and Luxury Private Bathroom
- Level: First
- Dimensions: 16.0 x 14.0
Primary bedroom
- Description: Carpet, Private Luxury Bathroom
- Level: Second
- Dimensions: 31.0 x 21.0
Bedroom 3
- Description: Carpet
- Level: Second
- Dimensions: 17.0 x 14.0
Bedroom 4
- Description: Carpet
- Level: Second
- Dimensions: 12.0 x 11.0
Additional room
- Description: Dining Nook open to Kitchen and Great Room
- Level: First
- Dimensions: 0 x 0
Additional room
- Description: Loft, Carpet
- Level: Second
- Dimensions: 0 x 0
Additional room
- Description: Finishable / possible addt'l room
- Level: Second
- Dimensions: 0 x 0
Additional room
- Description: Screen Porch
- Level: First
- Dimensions: 0 x 0
Foyer
- Description: LVP, Two Story
- Level: First
- Dimensions: 0 x 0
Other
- Description: Tub & Shower
- Level: First
Other
- Description: Tub & Shower
- Level: Second
Great room
- Description: LVP, Gas Fireplace, Open to Kitchen
- Level: First
- Dimensions: 20.0 x 12.0
Kitchen
- Description: LVP, SS Appliances, Granite, Custom Backsplash
- Level: First
- Dimensions: 30.0 x 13.0
Laundry
- Description: LVP, Cabinets
- Level: First
- Dimensions: 9.0 x 8.0
Office
- Description: LVP, French Doors
- Level: First
- Dimensions: 13.0 x 11.0
Heating
- Heat Pump, Natural Gas, Zoned
Cooling
- Zoned
Appliances
- Included: Dryer, Dishwasher, Gas Cooking, Microwave, Oven, Refrigerator, Washer
Features
- Ceiling Fan(s), Dining Area, Fireplace, Granite Counters, Kitchen Island, Main Level Primary, Pantry
- Flooring: Partially Carpeted, Vinyl
- Basement: Crawl Space
- Attic: Pull Down Stairs
- Number of fireplaces: 1
- Fireplace features: Gas, Vented
Interior area
- Total interior livable area: 3,072 sqft
- Finished area above ground: 3,072
Property
Parking
- Total spaces: 3
- Parking features: Attached, Direct Access, Driveway, Garage, Garage Door Opener, Paved
- Attached garage spaces: 3
- Has uncovered spaces: Yes
Features
- Levels: Two
- Stories: 2
- Patio & porch: Front Porch, Screened, Porch
- Exterior features: Sprinkler/Irrigation, Porch, Paved Driveway
- Pool features: Pool, Community
- Fencing: Back Yard,Fenced
Lot
- Size: 0.47 Acres
- Features: Level
- Topography: Level
Details
- Parcel number: 33B13 1AL 17
- Zoning description: PUD
Construction
Type & style
- Home type: SingleFamily
- Architectural style: Craftsman,Two Story,Transitional
- Property subtype: Single Family Residence
Materials
- Frame, HardiPlank Type
Condition
- Resale
- New construction: No
- Year built: 2022
Utilities & green energy
- Sewer: Public Sewer
- Water: Public
Community & neighborhood
Community
- Community features: Clubhouse, Golf, Home Owners Association, Playground, Pool, Trails/Paths
Location
- Region: Providence Forge
- Subdivision: Brickshire
HOA & financial
HOA
- Has HOA: Yes
- HOA fee: $87 monthly
- Services included: Clubhouse, Common Areas, Pool(s), Recreation Facilities
Other
Other facts
- Ownership: Individuals
- Ownership type: Sole Proprietor
Price history
| Date | Event | Price |
|---|---|---|
| 3/8/2024 | Sold | $615,000$200/sqft |
Source: | ||
| 2/7/2024 | Pending sale | $615,000$200/sqft |
Source: | ||
| 2/2/2024 | Listed for sale | $615,000+2.5%$200/sqft |
Source: | ||
| 9/15/2023 | Sold | $600,000-1.6%$195/sqft |
Source: | ||
| 7/21/2023 | Pending sale | $610,000$199/sqft |
Source: | ||
Public tax history
| Year | Property taxes | Tax assessment |
|---|---|---|
| 2024 | $3,564 -3.3% | $604,000 +9.8% |
| 2023 | $3,686 +1219.2% | $550,100 +1219.2% |
| 2022 | $279 +15.6% | $41,700 +36.3% |
Find assessor info on the county website
Neighborhood: 23140
Nearby schools
GreatSchools rating
- 8/10New Kent Elementary SchoolGrades: PK-5Distance: 4.6 mi
- 5/10New Kent Middle SchoolGrades: 6-8Distance: 4.5 mi
- 6/10New Kent High SchoolGrades: 9-12Distance: 4.4 mi
Schools provided by the listing agent
- Elementary: New Kent
- Middle: New Kent
- High: New Kent
Source: CVRMLS. This data may not be complete. We recommend contacting the local school district to confirm school assignments for this home.
Get a cash offer in 3 minutes
Find out how much your home could sell for in as little as 3 minutes with a no-obligation cash offer.
Estimated market value$630,100
Get a cash offer in 3 minutes
Find out how much your home could sell for in as little as 3 minutes with a no-obligation cash offer.
Estimated market value
$630,100

