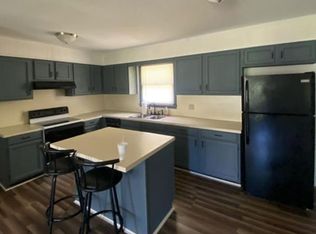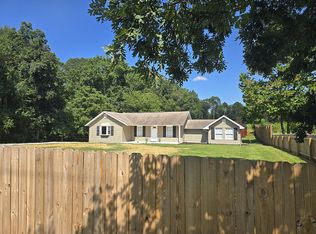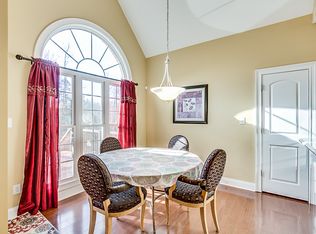New Listing: Southern Farmhouse Oasis AS IS! 4 Beds | 2.5 Baths | 2,500+ Sq Ft 4 Acres of Private Woods | Convenient Location Welcome to your private southern retreat! This stunning farmhouse-style home offers spacious living, modern updates, and natural charm: • Interior Features: • Updated appliances and bathrooms—move-in ready! • Four large bedrooms, each with full closets. • Master suite with a garden tub and shower for ultimate relaxation. • Exterior Features: • Beautifully landscaped front and backyards. • Fully paved, well-maintained driveway with ample parking for vehicles, RVs, and more. • Location Perks: • Centrally located: 20 minutes to Greensboro, 1 hour to Raleigh, and 1 hour north of Charlotte via Highway 85. • Top-rated NC public schools and nearby private school options. This home offers the perfect blend of privacy and accessibility, ideal for families or professionals relocating to any of North Carolina’s major cities. Schedule a Showing Message Wesley directly to book an in-person or virtual tour. Don’t miss out on this dream home!
This property is off market, which means it's not currently listed for sale or rent on Zillow. This may be different from what's available on other websites or public sources.


