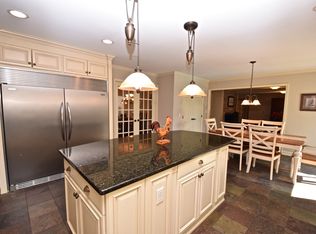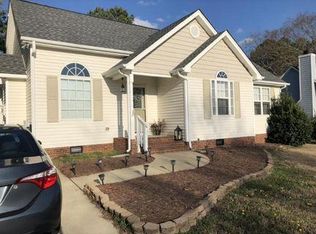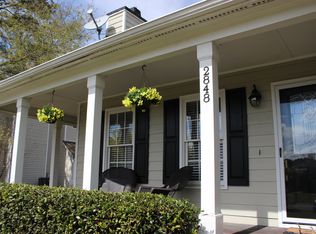BE PREPARED TO FALL IN LOVE! CHARMING FARM HOUSE on 2 ACRES w/wrap-around porch & back porch overlooking private bkyd, UPDATED Chef's kitchen w/gas cooktop, SS appliances, marble island opens to GRAND room w/built-ins & wood FP. HUGE master down w/spa bath. TONS OF STORAGE! HUGE 2-car garage, HUGE BONUS w/bath above garage for media cave/extra guest space. Detached Wired Workshop, Raised Garden Beds. Chicken Coop, Horses OK, Carport for boat/etc. NO HOA PRIVACY yet close to schools work & shopping!
This property is off market, which means it's not currently listed for sale or rent on Zillow. This may be different from what's available on other websites or public sources.


