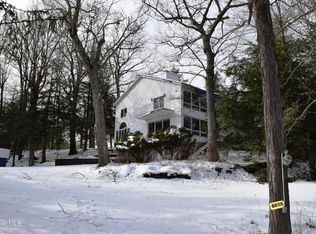Closed
$399,900
4717 Mariaville Road, Schenectady, NY 12306
3beds
2,040sqft
Single Family Residence, Residential
Built in 1976
5.29 Acres Lot
$462,600 Zestimate®
$196/sqft
$2,447 Estimated rent
Home value
$462,600
$439,000 - $490,000
$2,447/mo
Zestimate® history
Loading...
Owner options
Explore your selling options
What's special
Are you looking for your DREAM HOME still? This beauty is waiting for a new owner to love it as much as the current owner does. This 3BR/2 full bath split level ranch situated on a private 5+ acre lot with a pond and scenic view. Kitchen and both bathrooms have been recently remodeled. Gorgeous hardwood floors, vaulted ceilings, finished basement with a bar and garage. Enjoy sitting on your back deck overlooking your very own pond while watching the wildlife. Located minutes from shopping, restaurants, schools, Rivers casino and skiing. Schalmont school district. Call today for your private showing before it's too late!
Zillow last checked: 8 hours ago
Listing updated: September 16, 2025 at 12:32pm
Listed by:
Christopher McCabe 518-378-8756,
CM Fox Real Estate
Bought with:
Kristen Riley, 10401305634
Field Realty
Source: Global MLS,MLS#: 202312862
Facts & features
Interior
Bedrooms & bathrooms
- Bedrooms: 3
- Bathrooms: 2
- Full bathrooms: 2
Bedroom
- Level: First
Bedroom
- Level: First
Bedroom
- Level: First
Full bathroom
- Level: First
Full bathroom
- Level: First
Basement
- Level: Basement
Dining room
- Level: First
Kitchen
- Level: First
Living room
- Level: First
Heating
- Baseboard, Ductless, Forced Air, Oil
Cooling
- Central Air
Appliances
- Included: Cooktop, Dishwasher, Double Oven, Microwave, Refrigerator
- Laundry: In Basement
Features
- Ceiling Fan(s), Vaulted Ceiling(s), Ceramic Tile Bath, Eat-in Kitchen, Kitchen Island
- Flooring: Ceramic Tile, Hardwood
- Doors: French Doors
- Basement: Finished,Full
- Number of fireplaces: 1
- Fireplace features: Living Room
Interior area
- Total structure area: 2,040
- Total interior livable area: 2,040 sqft
- Finished area above ground: 2,040
- Finished area below ground: 0
Property
Parking
- Total spaces: 6
- Parking features: Attached, Detached, Driveway, Garage Door Opener
- Garage spaces: 3
- Has uncovered spaces: Yes
Features
- Levels: Split Ranch
- Patio & porch: Deck
- Exterior features: Lighting
- Has view: Yes
- View description: Pond, Trees/Woods
- Has water view: Yes
- Water view: Pond
- Waterfront features: Pond
Lot
- Size: 5.29 Acres
- Features: Secluded, Level, Cleared
Details
- Additional structures: Garage(s)
- Parcel number: 422800 36.328.1
- Special conditions: Standard
Construction
Type & style
- Home type: SingleFamily
- Architectural style: Split Ranch
- Property subtype: Single Family Residence, Residential
Materials
- Vinyl Siding
- Roof: Shingle,Asphalt
Condition
- New construction: No
- Year built: 1976
Utilities & green energy
- Sewer: Septic Tank
Community & neighborhood
Security
- Security features: Smoke Detector(s), Carbon Monoxide Detector(s)
Location
- Region: Schenectady
Price history
| Date | Event | Price |
|---|---|---|
| 5/5/2023 | Sold | $399,900$196/sqft |
Source: | ||
| 3/17/2023 | Pending sale | $399,900$196/sqft |
Source: | ||
| 3/7/2023 | Listed for sale | $399,900+25%$196/sqft |
Source: | ||
| 8/12/2021 | Sold | $320,000+14.2%$157/sqft |
Source: Public Record Report a problem | ||
| 6/20/2014 | Sold | $280,160+0.2%$137/sqft |
Source: | ||
Public tax history
| Year | Property taxes | Tax assessment |
|---|---|---|
| 2024 | -- | $269,300 |
| 2023 | -- | $269,300 |
| 2022 | -- | $269,300 |
Find assessor info on the county website
Neighborhood: 12306
Nearby schools
GreatSchools rating
- 3/10Schalmont Middle SchoolGrades: 5-8Distance: 3.5 mi
- 5/10Schalmont High SchoolGrades: 9-12Distance: 3.7 mi
- 6/10Jefferson Elementary SchoolGrades: K-4,9-12Distance: 4.2 mi
Schools provided by the listing agent
- Elementary: Jefferson ES
Source: Global MLS. This data may not be complete. We recommend contacting the local school district to confirm school assignments for this home.
