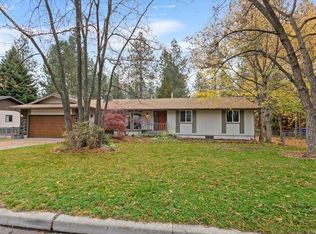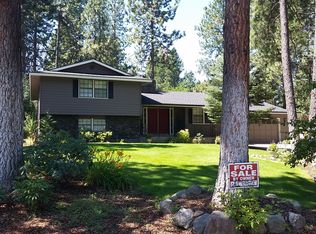Closed
$475,000
4717 S Skipworth Rd, Spokane, WA 99206
4beds
3baths
2,964sqft
Single Family Residence
Built in 1976
0.4 Acres Lot
$-- Zestimate®
$160/sqft
$2,858 Estimated rent
Home value
Not available
Estimated sales range
Not available
$2,858/mo
Zestimate® history
Loading...
Owner options
Explore your selling options
What's special
Tucked in the desirable Ponderosa neighborhood, this spacious 4-bed, 3-bath home offers nearly 3,000 sq ft of flexible living across four levels. The main floor features Pergo floors, a bright living room with gas fireplace, formal dining, and a functional kitchen—plus multiple sliders leading to an expansive deck that overlooks the pool and private, tree-lined yard. Upstairs, the primary suite offers an en suite bath, while two additional bedrooms share a second full bath with jetted tub. The daylight basement includes a second living area, laundry, full bath, and 4th bedroom with exterior access. The lower level provides garage access and bonus space ideal for hobbies or storage. Situated on a 0.40-acre lot with RV parking, a 2-car garage, and a fully fenced backyard—perfect for summer BBQs and poolside relaxing. A rare find in a prime location!
Zillow last checked: 8 hours ago
Listing updated: August 26, 2025 at 03:01pm
Listed by:
Kristina Carlson 509-596-9520,
eXp Realty, LLC Branch,
Patrick Stillman 509-294-1386,
eXp Realty, LLC Branch
Source: SMLS,MLS#: 202518470
Facts & features
Interior
Bedrooms & bathrooms
- Bedrooms: 4
- Bathrooms: 3
Basement
- Level: Basement
First floor
- Level: First
- Area: 780 Square Feet
Other
- Level: Second
- Area: 728 Square Feet
Heating
- Natural Gas, Forced Air
Cooling
- Central Air
Appliances
- Included: Gas Range, Dishwasher, Refrigerator, Trash Compactor, Microwave, Washer, Dryer
- Laundry: In Basement
Features
- Windows: Windows Vinyl
- Basement: Full,Rec/Family Area,Walk-Out Access
- Number of fireplaces: 2
- Fireplace features: Gas, Insert, Wood Burning
Interior area
- Total structure area: 2,964
- Total interior livable area: 2,964 sqft
Property
Parking
- Total spaces: 2
- Parking features: Attached, RV Access/Parking, Off Site, Oversized
- Garage spaces: 2
Features
- Levels: Four Level
- Stories: 3
- Fencing: Fenced Yard
Lot
- Size: 0.40 Acres
- Features: Sprinkler - Automatic, Level, Secluded, Oversized Lot
Details
- Parcel number: 44042.1425
Construction
Type & style
- Home type: SingleFamily
- Architectural style: Traditional
- Property subtype: Single Family Residence
Materials
- Stone, Wood Siding
- Roof: Composition
Condition
- New construction: No
- Year built: 1976
Community & neighborhood
Location
- Region: Spokane
- Subdivision: Ponderosa
Other
Other facts
- Listing terms: FHA,VA Loan,Conventional,Cash
- Road surface type: Paved
Price history
| Date | Event | Price |
|---|---|---|
| 8/26/2025 | Sold | $475,000-4.8%$160/sqft |
Source: | ||
| 8/5/2025 | Pending sale | $499,000$168/sqft |
Source: | ||
| 6/11/2025 | Listed for sale | $499,000$168/sqft |
Source: | ||
Public tax history
| Year | Property taxes | Tax assessment |
|---|---|---|
| 2024 | $4,605 +4.3% | $449,500 -7.2% |
| 2023 | $4,415 -2.4% | $484,300 -1.1% |
| 2022 | $4,523 +15.7% | $489,600 +24.1% |
Find assessor info on the county website
Neighborhood: 99206
Nearby schools
GreatSchools rating
- 8/10Ponderosa Elementary SchoolGrades: PK-5Distance: 1 mi
- 8/10Horizon Middle SchoolGrades: 6-8Distance: 1.1 mi
- 6/10University High SchoolGrades: 9-12Distance: 1.4 mi
Schools provided by the listing agent
- Elementary: Ponderosa Elem
- Middle: Horizon
- High: University
- District: Central Valley
Source: SMLS. This data may not be complete. We recommend contacting the local school district to confirm school assignments for this home.
Get pre-qualified for a loan
At Zillow Home Loans, we can pre-qualify you in as little as 5 minutes with no impact to your credit score.An equal housing lender. NMLS #10287.

