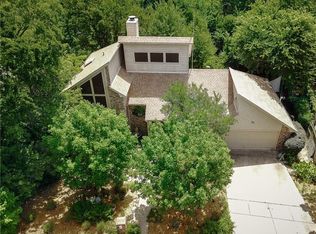Beautifully remodeled 3 bed 2 bath home with backyard oasis in Southwest Arlington. This approximately 2,066 square foot, fully remodeled, open concept home, features a vast floor plan with vaulted ceilings, huge family room with fireplace, gourmet kitchen with plenty of bar seating, eat-in dining, spacious pantry and laundry room, large master suite, two guest rooms with oversized jack and jill bathroom, and an oasis of backyard living. The custom pool and deck are perfect for entertaining in your private retreat and back up to the wooded green space and creek. The charming neighborhood offers walking proximity to Cliff Nelson Park and is nicely located within quick access to I-20 and minutes from highly rated Wood Elementary, Boles Jr. High, and Martin High School as well as convenient to shopping, dining, and entertainment.
This property is off market, which means it's not currently listed for sale or rent on Zillow. This may be different from what's available on other websites or public sources.
