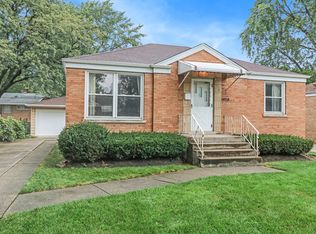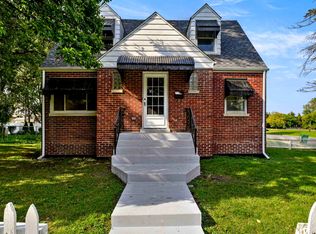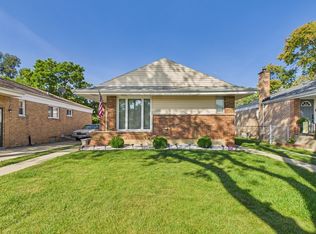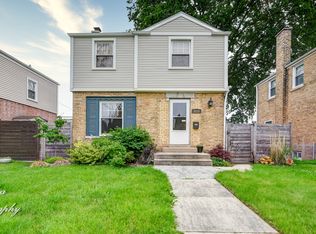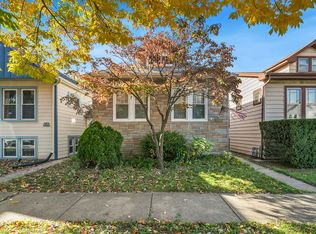Welcome to this recently updated home, featuring two bedrooms and 1 1/2 baths. The kitchen has been completely updated with brand newer appliances, white cabinets, countertops and flooring. Freshly painted throughout with many new windows creating a bright and airy ambiance. Recent updates include new furnace, A/C, hot water heater & plumbing The main level features an updated full bath with 2 nicely sized bedrooms, while the partially finished basement includes an updated powder room. Additionally, the detached garage and side driveway offers ample parking and storage space. Large double lot provides your very own outdoor oasis for summer fun. Close to shopping, restaurants, Illinois Prairie Path, parks & major highways 290/294 & 88. Move-in ready condition, All permits pulled and village compliance completed, this home is ready to move in and enjoy.
Pending
$277,900
4718 Butterfield Rd, Hillside, IL 60162
2beds
858sqft
Est.:
Single Family Residence
Built in 1954
6,400 Square Feet Lot
$277,900 Zestimate®
$324/sqft
$-- HOA
What's special
Nicely sized bedroomsDetached garageFreshly painted throughoutTwo bedroomsBrand newer appliancesWhite cabinets
- 22 days |
- 501 |
- 39 |
Zillow last checked: 8 hours ago
Listing updated: December 28, 2025 at 12:35am
Listing courtesy of:
Peter Burdi 312-907-9448,
Pete Highland Realty, Ltd
Source: MRED as distributed by MLS GRID,MLS#: 12535551
Facts & features
Interior
Bedrooms & bathrooms
- Bedrooms: 2
- Bathrooms: 2
- Full bathrooms: 1
- 1/2 bathrooms: 1
Rooms
- Room types: No additional rooms
Primary bedroom
- Features: Flooring (Hardwood)
- Level: Main
- Area: 130 Square Feet
- Dimensions: 13X10
Bedroom 2
- Features: Flooring (Hardwood)
- Level: Main
- Area: 120 Square Feet
- Dimensions: 12X10
Family room
- Features: Flooring (Sustainable)
- Level: Basement
- Area: 512 Square Feet
- Dimensions: 32X16
Kitchen
- Features: Kitchen (Custom Cabinetry, Updated Kitchen), Flooring (Vinyl)
- Level: Main
- Area: 132 Square Feet
- Dimensions: 12X11
Laundry
- Features: Flooring (Sustainable)
- Level: Basement
- Area: 128 Square Feet
- Dimensions: 16X8
Living room
- Features: Flooring (Hardwood)
- Level: Main
- Area: 234 Square Feet
- Dimensions: 18X13
Heating
- Natural Gas, Forced Air
Cooling
- Central Air
Appliances
- Included: Range, Microwave, Dishwasher, Refrigerator, Washer, Dryer
Features
- 1st Floor Bedroom, 1st Floor Full Bath, Walk-In Closet(s)
- Flooring: Hardwood
- Basement: Partially Finished,Full
- Attic: Dormer
Interior area
- Total structure area: 0
- Total interior livable area: 858 sqft
Property
Parking
- Total spaces: 1
- Parking features: Garage Door Opener, Yes, Garage Owned, Detached, Garage
- Garage spaces: 1
- Has uncovered spaces: Yes
Accessibility
- Accessibility features: No Disability Access
Features
- Stories: 1
Lot
- Size: 6,400 Square Feet
Details
- Additional parcels included: 15083200360000
- Parcel number: 15083200360000
- Special conditions: None
- Other equipment: Ceiling Fan(s)
Construction
Type & style
- Home type: SingleFamily
- Property subtype: Single Family Residence
Materials
- Brick
Condition
- New construction: No
- Year built: 1954
- Major remodel year: 2023
Utilities & green energy
- Electric: Circuit Breakers, 200+ Amp Service
- Sewer: Public Sewer
- Water: Public
Community & HOA
Community
- Security: Carbon Monoxide Detector(s)
HOA
- Services included: None
Location
- Region: Hillside
Financial & listing details
- Price per square foot: $324/sqft
- Tax assessed value: $110,000
- Annual tax amount: $7,725
- Date on market: 12/20/2025
- Ownership: Fee Simple
Estimated market value
$277,900
$264,000 - $292,000
$1,913/mo
Price history
Price history
| Date | Event | Price |
|---|---|---|
| 12/27/2025 | Pending sale | $277,900$324/sqft |
Source: | ||
| 12/20/2025 | Listed for sale | $277,900-0.7%$324/sqft |
Source: | ||
| 12/20/2025 | Listing removed | $279,900$326/sqft |
Source: | ||
| 11/24/2025 | Listed for sale | $279,900-1.8%$326/sqft |
Source: | ||
| 11/24/2025 | Listing removed | $284,900$332/sqft |
Source: | ||
Public tax history
Public tax history
| Year | Property taxes | Tax assessment |
|---|---|---|
| 2023 | $3,868 +115.9% | $11,000 +29% |
| 2022 | $1,791 -45% | $8,529 |
| 2021 | $3,257 +2.9% | $8,529 |
Find assessor info on the county website
BuyAbility℠ payment
Est. payment
$1,884/mo
Principal & interest
$1326
Property taxes
$461
Home insurance
$97
Climate risks
Neighborhood: 60162
Nearby schools
GreatSchools rating
- 2/10Sunnyside Elementary SchoolGrades: 3-5Distance: 0.8 mi
- 3/10Macarthur Middle SchoolGrades: 6-8Distance: 0.8 mi
- 2/10Proviso West High SchoolGrades: 9-12Distance: 0.8 mi
Schools provided by the listing agent
- Elementary: Sunnyside Elementary School
- Middle: Macarthur Middle School
- High: Proviso West High School
- District: 87
Source: MRED as distributed by MLS GRID. This data may not be complete. We recommend contacting the local school district to confirm school assignments for this home.
- Loading
