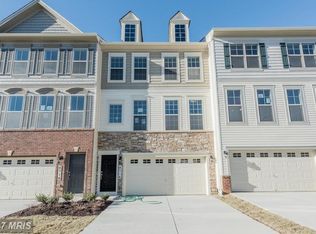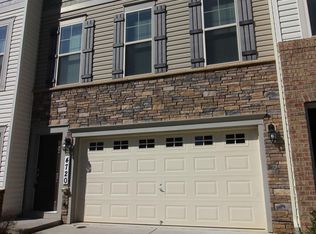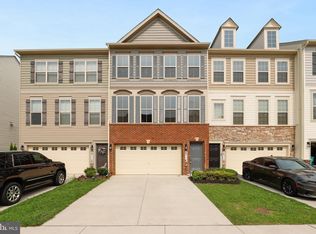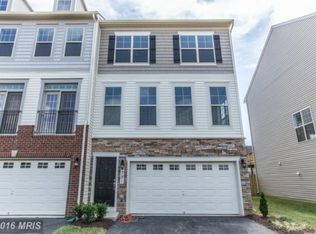Sold for $475,000
$475,000
4718 Cambria Rd, Frederick, MD 21703
3beds
2,300sqft
Townhouse
Built in 2016
1,936 Square Feet Lot
$473,500 Zestimate®
$207/sqft
$2,793 Estimated rent
Home value
$473,500
$440,000 - $511,000
$2,793/mo
Zestimate® history
Loading...
Owner options
Explore your selling options
What's special
Discover exceptional value in this spacious and thoughtfully renovated 3-bedroom, 2 full and 2 half-bath interior unit townhome offering over 2,300 square feet of modern living. Located in a well-established, amenity-rich community, this home stands out with its stylish updates, including an elegant island kitchen and sleek, low-maintenance LVT flooring throughout—ideal for those seeking both comfort and durability. The main level features an open-concept design that maximizes natural light and flow between the living, dining, and kitchen areas. The upgraded kitchen includes premium appliances, abundant storage, and expansive counter space—perfect for cooking, hosting, or casual dining. Upstairs, the oversized primary suite features a walk-in closet and a beautifully appointed en-suite bath, creating a relaxing, private escape. Two additional well-sized bedrooms offer flexibility for guest space, home office, or hobbies. Enjoy outdoor living with a private deck and fully fenced backyard—great for pets, play, or quiet evenings. A two-car garage adds convenience and ample storage, while nearby parks, trails, and local shops provide everything you need just minutes away. Don’t miss your opportunity to own this nearly move-in-ready townhome, in a vibrant and well-connected neighborhood. Schedule your private showing today!
Zillow last checked: 8 hours ago
Listing updated: February 16, 2026 at 05:34pm
Listed by:
Jared Stape 301-580-0887,
Bethesda Brokers LLC,
Co-Listing Agent: Alexander J Davila 240-479-8395,
Bethesda Brokers LLC
Bought with:
Kofi Edjah, 575571
Tenet Real Estate Solutions
Source: Bright MLS,MLS#: MDFR2068642
Facts & features
Interior
Bedrooms & bathrooms
- Bedrooms: 3
- Bathrooms: 4
- Full bathrooms: 2
- 1/2 bathrooms: 2
- Main level bathrooms: 4
- Main level bedrooms: 3
Basement
- Area: 0
Heating
- Forced Air, Natural Gas
Cooling
- Central Air, Electric
Appliances
- Included: Water Heater
Features
- 9'+ Ceilings, Dry Wall
- Flooring: Luxury Vinyl, Carpet
- Basement: Sump Pump
- Number of fireplaces: 1
Interior area
- Total structure area: 2,300
- Total interior livable area: 2,300 sqft
- Finished area above ground: 2,300
- Finished area below ground: 0
Property
Parking
- Total spaces: 2
- Parking features: Garage Door Opener, Attached, Driveway, Off Street
- Attached garage spaces: 2
- Has uncovered spaces: Yes
Accessibility
- Accessibility features: None
Features
- Levels: Three
- Stories: 3
- Pool features: None
Lot
- Size: 1,936 sqft
Details
- Additional structures: Above Grade, Below Grade
- Parcel number: 1101591736
- Zoning: R1
- Special conditions: Standard
Construction
Type & style
- Home type: Townhouse
- Architectural style: Traditional
- Property subtype: Townhouse
Materials
- Brick, Combination, Vinyl Siding, Other
- Foundation: Other, Slab
- Roof: Asphalt
Condition
- Excellent
- New construction: No
- Year built: 2016
Utilities & green energy
- Sewer: Public Sewer
- Water: Public
Community & neighborhood
Location
- Region: Frederick
- Subdivision: Manors At Ballenger Creek
HOA & financial
HOA
- Has HOA: Yes
- HOA fee: $70 monthly
- Services included: Common Area Maintenance, Snow Removal, Trash
- Association name: MANORS AT BALLENGER CREEK
Other
Other facts
- Listing agreement: Exclusive Right To Sell
- Listing terms: Cash,Conventional,FHA,Negotiable
- Ownership: Fee Simple
Price history
| Date | Event | Price |
|---|---|---|
| 12/16/2025 | Sold | $475,000$207/sqft |
Source: | ||
| 12/14/2025 | Contingent | $475,000$207/sqft |
Source: | ||
| 12/4/2025 | Pending sale | $475,000$207/sqft |
Source: | ||
| 10/19/2025 | Contingent | $475,000$207/sqft |
Source: | ||
| 9/30/2025 | Price change | $475,000-4%$207/sqft |
Source: | ||
Public tax history
| Year | Property taxes | Tax assessment |
|---|---|---|
| 2025 | $5,200 +8.1% | $418,300 +6.2% |
| 2024 | $4,812 +10.9% | $393,800 +6.3% |
| 2023 | $4,340 +6.8% | $370,300 -6% |
Find assessor info on the county website
Neighborhood: 21703
Nearby schools
GreatSchools rating
- 6/10Tuscarora Elementary SchoolGrades: PK-5Distance: 0.3 mi
- 5/10Crestwood Middle SchoolGrades: 6-8Distance: 2.2 mi
- 5/10Tuscarora High SchoolGrades: 9-12Distance: 0.8 mi
Schools provided by the listing agent
- District: Frederick County Public Schools
Source: Bright MLS. This data may not be complete. We recommend contacting the local school district to confirm school assignments for this home.
Get a cash offer in 3 minutes
Find out how much your home could sell for in as little as 3 minutes with a no-obligation cash offer.
Estimated market value$473,500
Get a cash offer in 3 minutes
Find out how much your home could sell for in as little as 3 minutes with a no-obligation cash offer.
Estimated market value
$473,500



