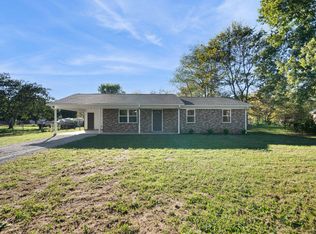Sold for $199,900
$199,900
4718 Cranmore Cove Rd, Dayton, TN 37321
3beds
1,416sqft
Single Family Residence
Built in 1986
0.41 Acres Lot
$215,100 Zestimate®
$141/sqft
$1,508 Estimated rent
Home value
$215,100
$183,000 - $243,000
$1,508/mo
Zestimate® history
Loading...
Owner options
Explore your selling options
What's special
Don't miss this incredible opportunity to put your personal touch on this 3 bedroom, 2 bathroom fixer-upper located at 4718 Cranmore Cove Rd, Dayton, TN. This ranch-style home offers 1416 sq ft of potential and was built in 1986. The property features a new roof, ensuring peace of mind for the new owner. Situated on a corner lot, this home offers plenty of outdoor space and potential for landscaping and outdoor living. Bring your vision and creativity to transform this property into the home of your dreams. With some TLC and renovations, this fixer-upper has the potential to become a stunning residence in a desirable location. Don't miss out on this opportunity to own a piece of real estate with endless possibilities. Contact us today to schedule a viewing and start envisioning the future potential of this property!
Zillow last checked: 8 hours ago
Listing updated: September 09, 2024 at 09:44am
Listed by:
Anneke Wilkey 423-580-7794,
Coldwell Banker Pryor Realty
Bought with:
Grace Edrington, 291147
Berkshire Hathaway HomeServices J Douglas Properties
Source: Greater Chattanooga Realtors,MLS#: 1395982
Facts & features
Interior
Bedrooms & bathrooms
- Bedrooms: 3
- Bathrooms: 2
- Full bathrooms: 2
Heating
- Central
Cooling
- Central Air
Appliances
- Included: Dishwasher, Free-Standing Electric Range, Refrigerator
Features
- Open Floorplan, Primary Downstairs
- Flooring: Vinyl
- Basement: None
- Has fireplace: No
Interior area
- Total structure area: 1,416
- Total interior livable area: 1,416 sqft
Property
Features
- Levels: One
- Patio & porch: Porch
Lot
- Size: 0.41 Acres
- Dimensions: 150 x 130 M IRR.
- Features: Corner Lot, Level
Details
- Parcel number: 101k D 007.00
Construction
Type & style
- Home type: SingleFamily
- Property subtype: Single Family Residence
Materials
- Brick
- Foundation: Block
- Roof: Shingle
Condition
- New construction: No
- Year built: 1986
Utilities & green energy
- Sewer: Septic Tank
- Water: Public
- Utilities for property: Electricity Available
Community & neighborhood
Location
- Region: Dayton
- Subdivision: None
Other
Other facts
- Listing terms: Cash,Conventional,Owner May Carry
Price history
| Date | Event | Price |
|---|---|---|
| 8/16/2024 | Sold | $199,900$141/sqft |
Source: Greater Chattanooga Realtors #1395982 Report a problem | ||
| 7/24/2024 | Contingent | $199,900$141/sqft |
Source: Greater Chattanooga Realtors #1395982 Report a problem | ||
| 7/24/2024 | Pending sale | $199,900$141/sqft |
Source: | ||
| 7/19/2024 | Listed for sale | $199,900$141/sqft |
Source: | ||
Public tax history
| Year | Property taxes | Tax assessment |
|---|---|---|
| 2024 | $934 +17.1% | $48,100 +117.4% |
| 2023 | $798 | $22,125 |
| 2022 | $798 | $22,125 |
Find assessor info on the county website
Neighborhood: 37321
Nearby schools
GreatSchools rating
- 5/10Graysville Elementary SchoolGrades: PK-5Distance: 0.5 mi
- 6/10Rhea Middle SchoolGrades: 6-8Distance: 12.2 mi
- 4/10Rhea County High SchoolGrades: 9-12Distance: 12.3 mi
Schools provided by the listing agent
- Elementary: Graysville Elementary School
- Middle: Rhea County Middle
- High: Rhea County High School
Source: Greater Chattanooga Realtors. This data may not be complete. We recommend contacting the local school district to confirm school assignments for this home.

Get pre-qualified for a loan
At Zillow Home Loans, we can pre-qualify you in as little as 5 minutes with no impact to your credit score.An equal housing lender. NMLS #10287.
