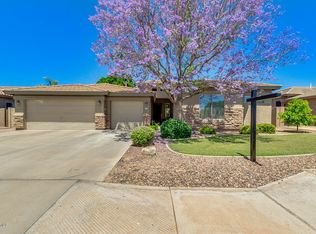Sold for $730,000
$730,000
4718 E Decatur St, Mesa, AZ 85205
5beds
3baths
3,056sqft
Single Family Residence
Built in 2001
9,608 Square Feet Lot
$729,000 Zestimate®
$239/sqft
$3,044 Estimated rent
Home value
$729,000
$663,000 - $795,000
$3,044/mo
Zestimate® history
Loading...
Owner options
Explore your selling options
What's special
Beautiful 5-bed 3-bath basement home in the quiet neighborhood of Valencia Groves. Featuring an open floor plan on the primary level that has been freshly painted, luxury vinyl on the main floor except in the 3 bedrooms. Gourmet kitchen w/New Frideraire Gallery package including gas cooktop, wall oven, & French door fridge. Bose Surround sound and 16 Camera Surveillance System in the family room, great for movies and keeping an eye on the home. Basement is fully finished with 2 beds, 1 bath & family room. Large 3 car garage with additional 3 parking spaces & RV gate. The exterior was recently painted. Step out onto your large covered patio, private pool, & new turf. Prime location near top rated schools & not far from both the US 60 and 202 giving you easy access to anywhere in the valley
Zillow last checked: 8 hours ago
Listing updated: September 17, 2025 at 03:20pm
Listed by:
Casey J. Jann 480-236-8610,
My Home Group Real Estate,
Caleb Coulter 253-569-4816,
My Home Group Real Estate
Bought with:
Kellye Campbell, SA713244000
W and Partners, LLC
Source: ARMLS,MLS#: 6849687

Facts & features
Interior
Bedrooms & bathrooms
- Bedrooms: 5
- Bathrooms: 3
Heating
- Electric, Natural Gas
Cooling
- Central Air, Ceiling Fan(s)
Appliances
- Included: Gas Cooktop
Features
- Double Vanity, Eat-in Kitchen, Kitchen Island, Pantry, Full Bth Master Bdrm, Separate Shwr & Tub
- Flooring: Carpet, Vinyl
- Windows: Solar Screens, Double Pane Windows
- Basement: Finished,Full
- Has fireplace: Yes
- Fireplace features: Living Room, Gas
Interior area
- Total structure area: 3,056
- Total interior livable area: 3,056 sqft
Property
Parking
- Total spaces: 6
- Parking features: Garage, Open
- Garage spaces: 3
- Uncovered spaces: 3
Features
- Stories: 1
- Patio & porch: Covered
- Exterior features: Other
- Has private pool: Yes
- Pool features: Play Pool
- Spa features: None
- Fencing: Other,Block
Lot
- Size: 9,608 sqft
- Features: Desert Front, Gravel/Stone Front, Synthetic Grass Back, Auto Timer H2O Front, Auto Timer H2O Back
Details
- Parcel number: 14015424
Construction
Type & style
- Home type: SingleFamily
- Property subtype: Single Family Residence
Materials
- Stucco, Wood Frame, Painted
- Roof: Tile
Condition
- Year built: 2001
Utilities & green energy
- Sewer: Public Sewer
- Water: City Water
Community & neighborhood
Location
- Region: Mesa
- Subdivision: VALENCIA GROVES
HOA & financial
HOA
- Has HOA: Yes
- HOA fee: $60 monthly
- Services included: Maintenance Grounds
- Association name: Valencia Groves
- Association phone: 480-759-4945
Other
Other facts
- Listing terms: Cash,Conventional,FHA,VA Loan
- Ownership: Fee Simple
Price history
| Date | Event | Price |
|---|---|---|
| 9/17/2025 | Sold | $730,000+0%$239/sqft |
Source: | ||
| 8/12/2025 | Contingent | $729,999$239/sqft |
Source: | ||
| 7/22/2025 | Price change | $729,999-2.7%$239/sqft |
Source: | ||
| 6/10/2025 | Price change | $750,000-1.3%$245/sqft |
Source: | ||
| 4/30/2025 | Price change | $759,900-0.7%$249/sqft |
Source: | ||
Public tax history
| Year | Property taxes | Tax assessment |
|---|---|---|
| 2025 | $2,993 +0.1% | $53,410 -11.8% |
| 2024 | $2,991 -1.2% | $60,550 +84.1% |
| 2023 | $3,027 +0.2% | $32,884 -18.1% |
Find assessor info on the county website
Neighborhood: 85205
Nearby schools
GreatSchools rating
- 3/10O'Connor Elementary SchoolGrades: PK-6Distance: 0.3 mi
- 4/10Shepherd Junior High SchoolGrades: 4-8Distance: 1.6 mi
- 7/10Red Mountain High SchoolGrades: 9-12Distance: 3.2 mi
Schools provided by the listing agent
- Elementary: O'Connor Elementary School
- Middle: Shepherd Junior High School
- High: Red Mountain High School
- District: Mesa Unified District
Source: ARMLS. This data may not be complete. We recommend contacting the local school district to confirm school assignments for this home.
Get a cash offer in 3 minutes
Find out how much your home could sell for in as little as 3 minutes with a no-obligation cash offer.
Estimated market value$729,000
Get a cash offer in 3 minutes
Find out how much your home could sell for in as little as 3 minutes with a no-obligation cash offer.
Estimated market value
$729,000
