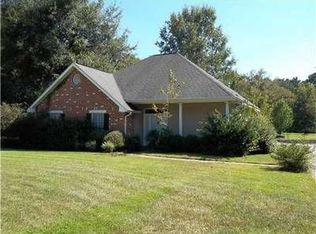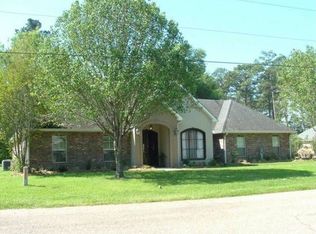Closed
Price Unknown
47181 Rufus Bankston Rd, Hammond, LA 70401
3beds
2,407sqft
Single Family Residence
Built in 1987
3.67 Acres Lot
$314,600 Zestimate®
$--/sqft
$2,044 Estimated rent
Home value
$314,600
$267,000 - $371,000
$2,044/mo
Zestimate® history
Loading...
Owner options
Explore your selling options
What's special
PRICED $46,000 BELOW APPRAISAL! Beautiful majestic oaks adorn this 3.67 acres which can be subdivided (buyer to confirm with Parish). Live the peace and serenity of a country life setting, yet minutes from all the conveniences of the City of Hammond. Your imagination awaits all you can do to make this your dream home, kitchen opens to the living room which is adorned with a bricked accent wall and fireplace, formal dining area off the kitchen and foyer, large primary suite includes a spa area with a separate shower, garden tub and massive vanity space, guest bedroom with guest bath, 1/2 bath and the 3rd bedroom has been converted into a large 28 x 18.6 time to relax or party room with an installed hot tub surrounded by a wooden seating area along with a bar area great for winding down at the end of the day (could convert into a 3rd bedroom and then have a smaller spa area with entrance off the carport). Hot tub room has french doors opening to the massive carport, great when entertaining, wooden deck off the carport, LAS tilt-in windows, new roof 2020 and 2021 on detached extra large double garage/workshop, an additional covered RV and equipment storage shed, stunning 3.67 acre yard enhanced by beautiful oak trees with electrical outlets installed at the oak trees in the yard for everyday or holiday lighting and an additional entrance at the north the side of the property.
Zillow last checked: 8 hours ago
Listing updated: July 17, 2024 at 05:51pm
Listed by:
Daphne Misuraca 985-264-2555,
Hanemann Realty, Inc.
Bought with:
Bryan Cryer
LPT Realty, LLC.
Source: GSREIN,MLS#: 2439076
Facts & features
Interior
Bedrooms & bathrooms
- Bedrooms: 3
- Bathrooms: 3
- Full bathrooms: 2
- 1/2 bathrooms: 1
Primary bedroom
- Description: Flooring: Carpet
- Level: Lower
- Dimensions: 19.0000 x 14.0000
Bedroom
- Description: Flooring: Carpet
- Level: Lower
- Dimensions: 16.6000 x 12.6000
Primary bathroom
- Description: Flooring: Linoleum
- Level: Lower
- Dimensions: 23.0000 x 11.0000
Bathroom
- Description: Flooring: Linoleum
- Level: Lower
- Dimensions: 16.6000 x 6.6000
Dining room
- Description: Flooring: Carpet
- Level: Lower
- Dimensions: 13.6000 x 13.0000
Kitchen
- Description: Flooring: Linoleum
- Level: Lower
- Dimensions: 12.0000 x 14.0000
Laundry
- Description: Flooring: Linoleum
- Level: Lower
- Dimensions: 14.0000 x 8.0000
Living room
- Description: Flooring: Carpet
- Level: Lower
- Dimensions: 23.0000 x 18.0000
Other
- Description: Flooring: Linoleum
- Level: Lower
- Dimensions: 28.0000 x 18.6000
Heating
- Central
Cooling
- Central Air, 1 Unit
Appliances
- Included: Dishwasher, Oven, Range, Refrigerator
Features
- Ceiling Fan(s), Pantry
- Has fireplace: Yes
- Fireplace features: Wood Burning
Interior area
- Total structure area: 3,111
- Total interior livable area: 2,407 sqft
Property
Parking
- Parking features: Carport, Garage, Three or more Spaces, Boat, RV Access/Parking
- Has garage: Yes
- Has carport: Yes
Features
- Levels: One
- Stories: 1
- Patio & porch: Concrete, Covered
- Pool features: None
- Has spa: Yes
Lot
- Size: 3.67 Acres
- Dimensions: 300 x 532.36
- Features: 1 to 5 Acres, Outside City Limits
Details
- Additional structures: Other
- Parcel number: 3466809
- Special conditions: None
Construction
Type & style
- Home type: SingleFamily
- Architectural style: Traditional
- Property subtype: Single Family Residence
Materials
- Brick, Vinyl Siding
- Foundation: Slab
- Roof: Shingle
Condition
- Very Good Condition
- Year built: 1987
Utilities & green energy
- Sewer: Septic Tank
- Water: Public
Community & neighborhood
Security
- Security features: Smoke Detector(s)
Location
- Region: Hammond
- Subdivision: Not A Subdivision
Price history
| Date | Event | Price |
|---|---|---|
| 7/15/2024 | Sold | -- |
Source: | ||
| 6/9/2024 | Contingent | $299,900$125/sqft |
Source: | ||
| 5/28/2024 | Listed for sale | $299,900$125/sqft |
Source: | ||
| 5/21/2024 | Listing removed | -- |
Source: | ||
| 5/4/2024 | Price change | $299,900-7.7%$125/sqft |
Source: | ||
Public tax history
| Year | Property taxes | Tax assessment |
|---|---|---|
| 2024 | $382 -0.9% | $11,922 |
| 2023 | $385 | $11,922 |
| 2022 | $385 +0.1% | $11,922 |
Find assessor info on the county website
Neighborhood: 70401
Nearby schools
GreatSchools rating
- 2/10Natalbany Elementary SchoolGrades: 4-8Distance: 2.2 mi
- 4/10Hammond High Magnet SchoolGrades: 9-12Distance: 8.4 mi
- 2/10Midway Elementary SchoolGrades: PK-3Distance: 2.4 mi
Sell with ease on Zillow
Get a Zillow Showcase℠ listing at no additional cost and you could sell for —faster.
$314,600
2% more+$6,292
With Zillow Showcase(estimated)$320,892

