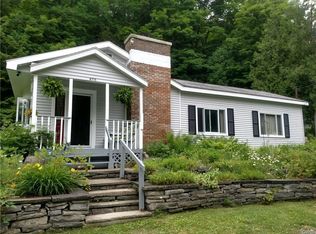Closed
$185,500
4719 Troop K Rd, Manlius, NY 13104
2beds
1,408sqft
Single Family Residence
Built in 1947
3.94 Acres Lot
$188,600 Zestimate®
$132/sqft
$1,884 Estimated rent
Home value
$188,600
$175,000 - $204,000
$1,884/mo
Zestimate® history
Loading...
Owner options
Explore your selling options
What's special
Multiple offers have been received. Seller is setting an offer deadline for Sunday, October 5th. A Rare Find on Nearly 4 Acres in the Fayetteville-Manlius School District, this timeless home has been cherished by the same family for 78 years and is now ready for its next chapter! Sitting back from the road this property offers privacy, space, and endless potential. Plus, it's just steps from the Calvary Club Golf Course. Inside discover a spacious and inviting living room, where a wood-burning fireplace sets the perfect cozy ambiance. The formal dining room boasts classic built-ins, adding both charm and functionality. The remodeled full bathroom offers a new vanity. A den with first-floor laundry and half bath adds extra practicality. The home features two first-floor bedrooms, ideal for easy living, while the unfinished second floor has already been framed for an additional bedroom and bathroom—offering incredible expansion potential! The kitchen is ready for a full remodel. Outside, a long driveway accommodates multiple vehicles with ease, leading to an oversized two-car garage for ample storage. This home is ready for vision and transformation—don’t miss the chance to make it your own! Schedule a showing today and explore the possibilities! Exceptional investment opportunity for the right individual.
Zillow last checked: 8 hours ago
Listing updated: November 25, 2025 at 06:28am
Listed by:
Lynn L Lenkiewicz 315-622-0161,
Coldwell Banker Prime Prop,Inc
Bought with:
Judy M. Winslow, 10301204500
Hunt Real Estate ERA
Source: NYSAMLSs,MLS#: S1604983 Originating MLS: Syracuse
Originating MLS: Syracuse
Facts & features
Interior
Bedrooms & bathrooms
- Bedrooms: 2
- Bathrooms: 1
- Full bathrooms: 1
- Main level bathrooms: 1
- Main level bedrooms: 2
Heating
- Gas, Forced Air
Appliances
- Included: Dryer, Dishwasher, Free-Standing Range, Gas Water Heater, Oven, Washer
Features
- Separate/Formal Dining Room, Eat-in Kitchen, Bedroom on Main Level
- Flooring: Hardwood, Tile, Varies
- Basement: Full
- Number of fireplaces: 1
Interior area
- Total structure area: 1,408
- Total interior livable area: 1,408 sqft
Property
Parking
- Total spaces: 2
- Parking features: Attached, Garage
- Attached garage spaces: 2
Features
- Exterior features: Blacktop Driveway
Lot
- Size: 3.94 Acres
- Dimensions: 200 x 924
- Features: Irregular Lot, Residential Lot
Details
- Parcel number: 31388910700000010060000000
- Special conditions: Estate
Construction
Type & style
- Home type: SingleFamily
- Architectural style: Ranch
- Property subtype: Single Family Residence
Materials
- Brick, Wood Siding
- Foundation: Block
Condition
- Resale
- Year built: 1947
Utilities & green energy
- Sewer: Septic Tank
- Water: Connected, Public
- Utilities for property: Water Connected
Community & neighborhood
Location
- Region: Manlius
Other
Other facts
- Listing terms: Cash,Rehab Financing
Price history
| Date | Event | Price |
|---|---|---|
| 11/13/2025 | Sold | $185,500+23.7%$132/sqft |
Source: | ||
| 10/7/2025 | Contingent | $149,900$106/sqft |
Source: | ||
| 9/27/2025 | Listed for sale | $149,900$106/sqft |
Source: | ||
| 5/17/2025 | Pending sale | $149,900$106/sqft |
Source: | ||
| 5/12/2025 | Listed for sale | $149,900$106/sqft |
Source: | ||
Public tax history
| Year | Property taxes | Tax assessment |
|---|---|---|
| 2024 | -- | $192,500 +13.2% |
| 2023 | -- | $170,000 |
| 2022 | -- | $170,000 +3% |
Find assessor info on the county website
Neighborhood: 13104
Nearby schools
GreatSchools rating
- 7/10Wellwood Middle SchoolGrades: 5-8Distance: 1.6 mi
- 9/10Fayetteville Manlius Senior High SchoolGrades: 9-12Distance: 1.8 mi
- 6/10Mott Road Elementary SchoolGrades: K-4Distance: 2.4 mi
Schools provided by the listing agent
- District: Fayetteville-Manlius
Source: NYSAMLSs. This data may not be complete. We recommend contacting the local school district to confirm school assignments for this home.
