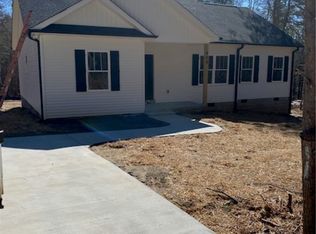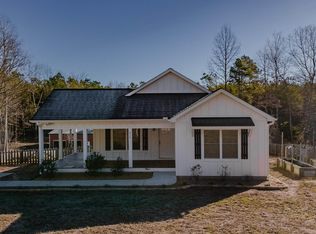Sold for $301,900
$301,900
472 Cedar Hill Rd, Six Mile, SC 29682
3beds
1,538sqft
Single Family Residence
Built in 2025
1 Acres Lot
$299,800 Zestimate®
$196/sqft
$2,016 Estimated rent
Home value
$299,800
$258,000 - $348,000
$2,016/mo
Zestimate® history
Loading...
Owner options
Explore your selling options
What's special
So hard to find new homes in this popular Six Mile area with great schools. Minutes to boat landings on Lake Keowee and Lake Hartwell. Also minutes to campgrounds, golf, and hiking trails. Upgraded with granite and luxury vinyl tile flooring. Open floor plan appeals to most and house features split bedroom plan. 12'x18' covered porch on back. Don't miss out!!! Home comes with smooth top stove, refrigerator, built-in microwave, and dishwasher.
Zillow last checked: 8 hours ago
Listing updated: June 16, 2025 at 09:09am
Listed by:
Donna Cantrell 864-915-9686,
Cantrell & Associates
Bought with:
Kevin Sexton, 106500
Bracken Real Estate
Source: WUMLS,MLS#: 20284131 Originating MLS: Western Upstate Association of Realtors
Originating MLS: Western Upstate Association of Realtors
Facts & features
Interior
Bedrooms & bathrooms
- Bedrooms: 3
- Bathrooms: 2
- Full bathrooms: 2
- Main level bathrooms: 2
- Main level bedrooms: 3
Primary bedroom
- Level: Main
- Dimensions: 18x16
Bedroom 2
- Level: Main
- Dimensions: 11x11
Bedroom 3
- Level: Main
- Dimensions: 11x11
Breakfast room nook
- Level: Main
- Dimensions: 12x10
Kitchen
- Level: Main
- Dimensions: 12x10
Laundry
- Level: Main
- Dimensions: 6x8
Living room
- Level: Main
- Dimensions: 18x19
Heating
- Electric, Forced Air
Cooling
- Central Air, Electric, Heat Pump
Appliances
- Included: Dishwasher, Electric Oven, Electric Range, Electric Water Heater, Microwave, Refrigerator, Smooth Cooktop, Plumbed For Ice Maker
- Laundry: Washer Hookup, Electric Dryer Hookup
Features
- Ceiling Fan(s), Dual Sinks, High Ceilings, Bath in Primary Bedroom, Main Level Primary, Smooth Ceilings, Shower Only, Walk-In Closet(s), Walk-In Shower
- Flooring: Carpet, Ceramic Tile, Luxury Vinyl Plank
- Windows: Insulated Windows, Tilt-In Windows
- Basement: None,Crawl Space
Interior area
- Total structure area: 1,631
- Total interior livable area: 1,538 sqft
- Finished area above ground: 0
- Finished area below ground: 0
Property
Parking
- Parking features: None, Driveway
Accessibility
- Accessibility features: Low Threshold Shower
Features
- Levels: One
- Stories: 1
- Patio & porch: Front Porch, Porch
- Exterior features: Porch
Lot
- Size: 1 Acres
- Features: Level, Not In Subdivision, Outside City Limits, Trees
Details
- Parcel number: 405900497951
Construction
Type & style
- Home type: SingleFamily
- Architectural style: Craftsman
- Property subtype: Single Family Residence
Materials
- Vinyl Siding
- Foundation: Crawlspace
- Roof: Architectural,Shingle
Condition
- New Construction,Never Occupied
- New construction: Yes
- Year built: 2025
Details
- Builder name: Sterling Custom Homes; Llc
Utilities & green energy
- Sewer: Septic Tank
- Water: Public
- Utilities for property: Electricity Available, Phone Available, Septic Available, Water Available
Community & neighborhood
Security
- Security features: Smoke Detector(s)
Location
- Region: Six Mile
HOA & financial
HOA
- Has HOA: No
Other
Other facts
- Listing agreement: Exclusive Right To Sell
- Listing terms: USDA Loan
Price history
| Date | Event | Price |
|---|---|---|
| 6/13/2025 | Sold | $301,900+0.7%$196/sqft |
Source: | ||
| 5/9/2025 | Pending sale | $299,900$195/sqft |
Source: | ||
| 4/30/2025 | Listed for sale | $299,900$195/sqft |
Source: | ||
| 3/28/2025 | Pending sale | $299,900$195/sqft |
Source: | ||
| 2/21/2025 | Listed for sale | $299,900$195/sqft |
Source: | ||
Public tax history
Tax history is unavailable.
Neighborhood: 29682
Nearby schools
GreatSchools rating
- 9/10Six Mile Elementary SchoolGrades: PK-5Distance: 1.5 mi
- 7/10R. C. Edwards Middle SchoolGrades: 6-8Distance: 7.7 mi
- 9/10D. W. Daniel High SchoolGrades: 9-12Distance: 7.2 mi
Schools provided by the listing agent
- Elementary: Six Mile Elem
- Middle: R.C. Edwards Middle
- High: D.W. Daniel High
Source: WUMLS. This data may not be complete. We recommend contacting the local school district to confirm school assignments for this home.

Get pre-qualified for a loan
At Zillow Home Loans, we can pre-qualify you in as little as 5 minutes with no impact to your credit score.An equal housing lender. NMLS #10287.

