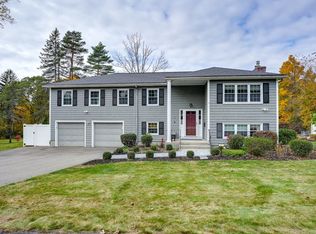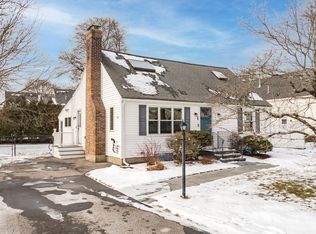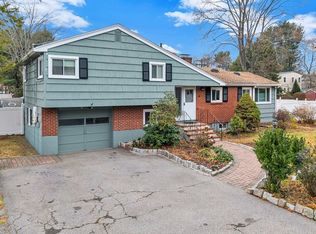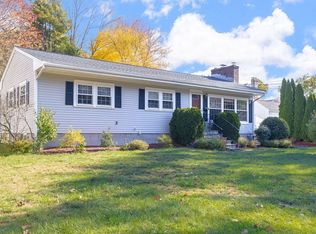Experience luxury living in this impeccable 4-bed, 3-bath sanctuary, perfectly situated on a manicured 0.75-acre lot. A classic wrap-around farmer’s porch welcomes you to a sun-drenched layout featuring a desirable main-level bedroom and a gourmet eat-in kitchen with a massive island. The oversized dining room flows effortlessly for entertaining. Upstairs, the private primary suite boasts a walk-in closet and ensuite bath, accompanied by two additional bedrooms. Your backyard is a true private oasis: dive into the sparkling saltwater pool, relax in the screened-in patio, or enjoy the expansive green space. Complete with an oversized 2-car garage and updated systems, this captivating turn-key home reflects true pride of ownership. Don't miss this Framingham gem!
For sale
$949,900
472 Potter Rd, Framingham, MA 01701
4beds
2,174sqft
Est.:
Single Family Residence
Built in 1917
0.74 Acres Lot
$937,000 Zestimate®
$437/sqft
$-- HOA
What's special
Sparkling saltwater poolScreened-in patioExpansive green spaceDesirable main-level bedroomEnsuite bathPrivate primary suiteMassive island
- 1 day |
- 807 |
- 26 |
Zillow last checked: 8 hours ago
Listing updated: January 15, 2026 at 05:43pm
Listed by:
Walsh Fine Homes Team 978-618-8363,
eXp Realty 888-854-7493
Source: MLS PIN,MLS#: 73468669
Tour with a local agent
Facts & features
Interior
Bedrooms & bathrooms
- Bedrooms: 4
- Bathrooms: 3
- Full bathrooms: 3
- Main level bedrooms: 1
Primary bedroom
- Features: Bathroom - Full, Ceiling Fan(s), Walk-In Closet(s), Closet/Cabinets - Custom Built, Flooring - Hardwood, Balcony - Interior
- Level: Second
- Area: 212.61
- Dimensions: 14.83 x 14.33
Bedroom 2
- Features: Vaulted Ceiling(s), Closet, Flooring - Hardwood
- Level: Main,First
- Area: 130.09
- Dimensions: 10.92 x 11.92
Bedroom 3
- Features: Ceiling Fan(s), Closet, Flooring - Hardwood
- Level: Second
- Area: 138.38
- Dimensions: 10.25 x 13.5
Bedroom 4
- Features: Closet, Flooring - Hardwood
- Level: Second
- Area: 141.75
- Dimensions: 10.5 x 13.5
Primary bathroom
- Features: Yes
Bathroom 1
- Level: First
Bathroom 2
- Level: Second
Bathroom 3
- Level: Second
Dining room
- Features: Skylight, Vaulted Ceiling(s), Closet, Flooring - Hardwood, Exterior Access, Open Floorplan, Lighting - Sconce
- Level: Main,First
- Area: 338.44
- Dimensions: 11.25 x 30.08
Kitchen
- Features: Bathroom - Full, Ceiling Fan(s), Flooring - Hardwood, Dining Area, Countertops - Stone/Granite/Solid, Recessed Lighting, Stainless Steel Appliances
- Level: Main,First
- Area: 698.67
- Dimensions: 32.75 x 21.33
Living room
- Features: Ceiling Fan(s), Cedar Closet(s), Flooring - Hardwood, Window(s) - Bay/Bow/Box, Exterior Access, Open Floorplan
- Level: Main,First
- Area: 391.67
- Dimensions: 19.58 x 20
Heating
- Central, Forced Air
Cooling
- Central Air
Appliances
- Included: Water Heater, Tankless Water Heater, Range, Dishwasher, Refrigerator, Washer, Dryer, Water Treatment
- Laundry: In Basement
Features
- Exercise Room, Bonus Room, Internet Available - Broadband
- Flooring: Wood, Tile, Hardwood
- Windows: Insulated Windows
- Basement: Finished,Partially Finished,Interior Entry,Concrete
- Number of fireplaces: 1
Interior area
- Total structure area: 2,174
- Total interior livable area: 2,174 sqft
- Finished area above ground: 2,174
Property
Parking
- Total spaces: 8
- Parking features: Detached, Paved Drive, Off Street
- Garage spaces: 2
- Uncovered spaces: 6
Features
- Patio & porch: Porch
- Exterior features: Porch, Pool - Inground, Rain Gutters, Storage, Professional Landscaping, Fenced Yard, Stone Wall
- Has private pool: Yes
- Pool features: In Ground
- Fencing: Fenced/Enclosed,Fenced
Lot
- Size: 0.74 Acres
- Features: Cleared, Gentle Sloping, Level
Details
- Parcel number: 497102
- Zoning: RES
Construction
Type & style
- Home type: SingleFamily
- Architectural style: Farmhouse
- Property subtype: Single Family Residence
Materials
- Frame
- Foundation: Concrete Perimeter, Block
- Roof: Metal
Condition
- Year built: 1917
Utilities & green energy
- Electric: Circuit Breakers, 200+ Amp Service
- Sewer: Private Sewer
- Water: Public
- Utilities for property: for Electric Range
Community & HOA
Community
- Features: Public Transportation, Shopping, Park, Golf, Medical Facility, Laundromat, Conservation Area, Highway Access, House of Worship, Private School, Public School
HOA
- Has HOA: No
Location
- Region: Framingham
Financial & listing details
- Price per square foot: $437/sqft
- Tax assessed value: $732,700
- Annual tax amount: $8,748
- Date on market: 1/16/2026
Estimated market value
$937,000
$890,000 - $984,000
$4,484/mo
Price history
Price history
| Date | Event | Price |
|---|---|---|
| 1/15/2026 | Listed for sale | $949,900-5%$437/sqft |
Source: eXp Realty #73468669 Report a problem | ||
| 10/29/2025 | Listing removed | $999,900$460/sqft |
Source: MLS PIN #73393496 Report a problem | ||
| 7/25/2025 | Price change | $999,9000%$460/sqft |
Source: MLS PIN #73393496 Report a problem | ||
| 6/19/2025 | Listed for sale | $999,999$460/sqft |
Source: MLS PIN #73393496 Report a problem | ||
Public tax history
Public tax history
| Year | Property taxes | Tax assessment |
|---|---|---|
| 2025 | $8,748 +2.3% | $732,700 +6.8% |
| 2024 | $8,551 +4.3% | $686,300 +9.5% |
| 2023 | $8,202 +5.3% | $626,600 +10.6% |
Find assessor info on the county website
BuyAbility℠ payment
Est. payment
$5,691/mo
Principal & interest
$4560
Property taxes
$799
Home insurance
$332
Climate risks
Neighborhood: 01701
Nearby schools
GreatSchools rating
- 4/10Potter Road Elementary SchoolGrades: K-5Distance: 0.1 mi
- 4/10Cameron Middle SchoolGrades: 6-8Distance: 0.9 mi
- 5/10Framingham High SchoolGrades: 9-12Distance: 1.5 mi
Schools provided by the listing agent
- Elementary: Potter
- Middle: Cameron
- High: Framingham Hs
Source: MLS PIN. This data may not be complete. We recommend contacting the local school district to confirm school assignments for this home.
- Loading
- Loading



