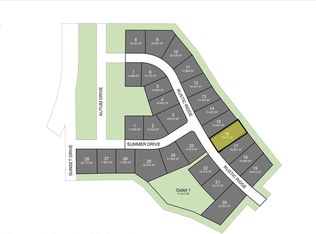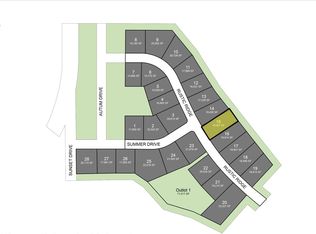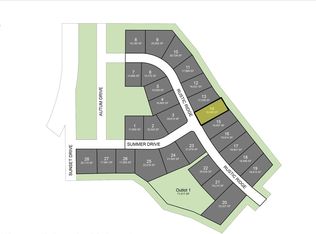Sold-comps only
$481,350
472 Rustic Ridge Dr, Brillion, WI 54110
3beds
1,924sqft
Single Family Residence
Built in 2025
0.46 Acres Lot
$496,300 Zestimate®
$250/sqft
$2,857 Estimated rent
Home value
$496,300
Estimated sales range
Not available
$2,857/mo
Zestimate® history
Loading...
Owner options
Explore your selling options
What's special
SPRAWLING CUSTOM BUILT ranch in Brillion's newest subdivision, Maple Ridge! The Joelle floorplan has a SUPER-SIZED entertaining area with an open concept Great rm-Dining-Kitchen w/vaulted ceiling. Walk-in pantry, center island and a ton of cabinet space any cook would envy. Split bedroom plan w/a primary suite featuring a walk-in closet, double sinks, over-sized linen & walk-in shower. My fav is the HUGE mud room w/bench seat, double closet & pocket door access to the half bath & laundry rm w/tons of shelving space!!!! Insulated & finished garage, like the house, plus 2 floor drains make this an excellent space to extend entertaining. Egress window in basement along with being stubbed for a full future bath. Zero entry from garage and front door...BONUS! completed 9/19/2025
Zillow last checked: 8 hours ago
Listing updated: September 23, 2025 at 03:28am
Listed by:
Keith Krepline 920-540-1322,
Coldwell Banker Real Estate Group
Bought with:
Joelle Zimpel
Coldwell Banker Real Estate Group
Source: RANW,MLS#: 50315480
Facts & features
Interior
Bedrooms & bathrooms
- Bedrooms: 3
- Bathrooms: 3
- Full bathrooms: 2
- 1/2 bathrooms: 1
Bedroom 1
- Level: Main
- Dimensions: 13x13
Bedroom 2
- Level: Main
- Dimensions: 11x11
Bedroom 3
- Level: Main
- Dimensions: 11x11
Dining room
- Level: Main
- Dimensions: 15x13
Kitchen
- Level: Main
- Dimensions: 17x13
Living room
- Level: Main
- Dimensions: 24x19
Other
- Description: Mud Room
- Level: Main
- Dimensions: 12x7
Other
- Description: Laundry
- Level: Main
- Dimensions: 9x7
Other
- Description: Foyer
- Level: Main
- Dimensions: 7x4
Heating
- Forced Air
Cooling
- Forced Air, Central Air
Appliances
- Included: Dishwasher, Microwave
Features
- Kitchen Island, Pantry, Split Bedroom, Vaulted Ceiling(s), Walk-In Closet(s), Walk-in Shower
- Basement: Full,Full Sz Windows Min 20x24,Bath/Stubbed,Sump Pump
- Has fireplace: No
- Fireplace features: None
Interior area
- Total interior livable area: 1,924 sqft
- Finished area above ground: 1,924
- Finished area below ground: 0
Property
Parking
- Total spaces: 3
- Parking features: Attached, Garage Door Opener
- Attached garage spaces: 3
Accessibility
- Accessibility features: 1st Floor Bedroom, 1st Floor Full Bath, Level Drive, Level Lot, Open Floor Plan, Ramped or Level Entrance, Ramped or Lvl Garage, Stall Shower
Lot
- Size: 0.46 Acres
- Features: Cul-De-Sac
Details
- Parcel number: 46146
- Zoning: Residential
- Special conditions: Arms Length
- Other equipment: Air Exchanger System
Construction
Type & style
- Home type: SingleFamily
- Architectural style: Ranch
- Property subtype: Single Family Residence
Materials
- Stone, Vinyl Siding
- Foundation: Poured Concrete
Condition
- New construction: Yes
- Year built: 2025
Details
- Builder name: K&A Home Builders LLC
Utilities & green energy
- Sewer: Public Sewer
- Water: Public
Community & neighborhood
Location
- Region: Brillion
- Subdivision: Maple Ridge
Price history
| Date | Event | Price |
|---|---|---|
| 9/19/2025 | Sold | $481,350$250/sqft |
Source: RANW #50315480 Report a problem | ||
Public tax history
Tax history is unavailable.
Neighborhood: 54110
Nearby schools
GreatSchools rating
- 8/10Brillion Elementary SchoolGrades: PK-5Distance: 1.1 mi
- 9/10Brillion Middle SchoolGrades: 6-8Distance: 1.1 mi
- 4/10Brillion High SchoolGrades: 9-12Distance: 2.6 mi
Get pre-qualified for a loan
At Zillow Home Loans, we can pre-qualify you in as little as 5 minutes with no impact to your credit score.An equal housing lender. NMLS #10287.



