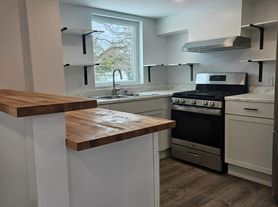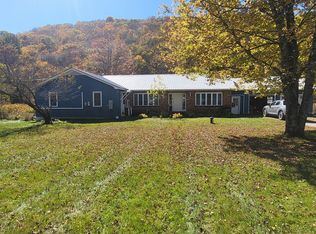This home is a timber frame with a loft set on 9+ acres. It has a walk out basement, cathedral ceiling, open floor plan, shop, walk-in closet. A fun play room at the peak above the bedrooms in the loft. Has a 12' deck with a roof over it the entire front of the house . Great for hammocks and sunsets. There is also a patio under the deck. There are 3 heating options depending on the season, and/or ambitions. The pellet stove works great to get the chill out and keeps the floors warm in the fall and spring. There is a furnace for fuel or can switch over to a wood burning furnace for the ambitious type. There is also a fireplace in the main living area. The home has a rustic peaceful vibe. Enjoy the warmth of a fireplace on cold nights, or a jet tub to soak in. There are great sledding hills, 4-wheeling/snow mobiling and hiking trails behind the house. 4 different lakes within 5 minutes of the house. The property has blueberries, grapes, and blackberries, along with apple, pear,& cherry trees. It also has a 40'x36' barn. Set up for horses or cows, and chickens; fencing and all. There is a small spring fed brook & small pond as well. It is a 1/2 hr commute to Barre or Montpelier and 5 miles from Hardwick. No smoking in house, dogs are welcome with added deposit.
-$2750 rent per month with water/sewer included.
-1 year lease required for first year
-$2750 Security deposit due upon signing.
-Available to move in December 1.
-Animals are okay for extra $500 non refundable deposit.
-Please no smoking in the home.
-References a must
House for rent
Accepts Zillow applications
$2,750/mo
472 Town Farm Rd, Woodbury, VT 05681
3beds
1,725sqft
Price may not include required fees and charges.
Single family residence
Available Mon Dec 1 2025
Cats, large dogs OK
Window unit
In unit laundry
Off street parking
Baseboard
What's special
Timber frameFun play roomSledding hillsWalk-in closetBlueberries grapes and blackberriesOpen floor planWood burning furnace
- 10 days |
- -- |
- -- |
Travel times
Facts & features
Interior
Bedrooms & bathrooms
- Bedrooms: 3
- Bathrooms: 2
- Full bathrooms: 2
Heating
- Baseboard
Cooling
- Window Unit
Appliances
- Included: Dishwasher, Dryer, Microwave, Oven, Refrigerator, Washer
- Laundry: In Unit
Features
- Walk In Closet
- Flooring: Carpet, Hardwood, Tile
Interior area
- Total interior livable area: 1,725 sqft
Property
Parking
- Parking features: Off Street
- Details: Contact manager
Features
- Exterior features: Barn with electric fences, Chicken coop, Heating system: Baseboard, Sewage included in rent, Utilities fee required, Walk In Closet, Water and sewer, Water included in rent
Details
- Parcel number: 78024810783
Construction
Type & style
- Home type: SingleFamily
- Property subtype: Single Family Residence
Utilities & green energy
- Utilities for property: Sewage, Water
Community & HOA
Location
- Region: Woodbury
Financial & listing details
- Lease term: 1 Year
Price history
| Date | Event | Price |
|---|---|---|
| 9/29/2025 | Listed for rent | $2,750+10%$2/sqft |
Source: Zillow Rentals | ||
| 10/14/2024 | Listing removed | $2,500$1/sqft |
Source: Zillow Rentals | ||
| 6/17/2024 | Listing removed | -- |
Source: Zillow Rentals | ||
| 6/5/2024 | Listed for rent | $2,500$1/sqft |
Source: Zillow Rentals | ||
| 10/3/2016 | Sold | $185,000$107/sqft |
Source: | ||

