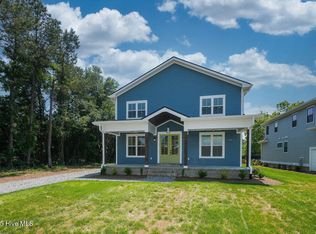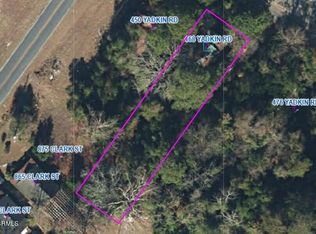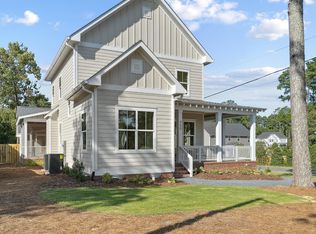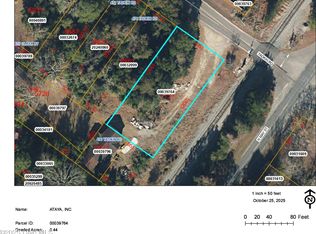Welcome to your brand new dream home! This beautifully crafted 4-bedroom, 3.5-bathroom home offers comfort, style, & convenience all just minutes from downtown Southern Pines. Enjoy LVP flooring throughout the home as well as the modern finishes throughout. The guest bathrooms feature tiled tub surrounds, while the primary suite boasts a spa-like tiled shower with custom glass enclosure. The kitchen & all bathrooms are finished with sleek quartz countertops, combining beauty & durability. For added convenience the laundry room is located on the first floor. Located only minutes from US-1, this home offers an easy commute to Ft Bragg, Southern Pines, Pinehurst, & Raleigh. The Village of Pinehurst & Moore Regional Hospital are just 15 minutes away. Enjoy the charm & lifestyle of Southern Pines living, close to local shopping, dining, & all that this vibrant area has to offer.
This property is off market, which means it's not currently listed for sale or rent on Zillow. This may be different from what's available on other websites or public sources.




