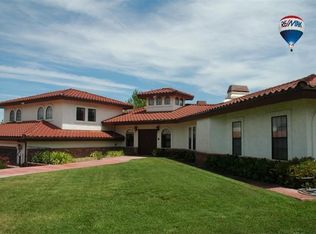Westside Wine Country Retreat – Nearly 13 Acres of Potential and Beauty. Welcome to your dream estate in the heart of wine country! Nestled on nearly 13 acres of gently rolling hills and surrounded by world-renowned vineyards and wineries, this Westside gem offers the perfect blend of serenity, space, and opportunity. With breathtaking views of the surrounding vineyards and countryside from almost every window, this property is a true escape. Step inside the grand entrance and you’ll find a formal living room and dining room with a cozy fireplace. Downstairs you'll find an open-concept living space that flows seamlessly from the kitchen, dining area, and main living room — all overlooking the pool and relaxing hot tub, perfect for enjoying California sunsets with a glass of local wine. This spacious home features 2 bedrooms and 2 bathrooms downstairs, ideal for family or guests while enjoying the privacy of your upstairs primary suite to take in the stunning views along with a third guest bedroom or ideal for an office or nursery. There's also a secret, bonus loft room above the 3-car garage — perfect as a game room or art studio. There's plenty of room to park your motorhome, boat, or other toys with a large driveway and turn around area. With just a bit of TLC, the right buyer can transform this into a spectacular Westside estate — a rare opportunity to own a slice of paradise in one of the Central Coast’s most desirable locations. Just a short drive to Lake Nacimiento, less than 45 minutes to the beautiful beaches of the Central Coast, and minutes from world-class wineries, this is more than a home — it’s a lifestyle. Come see the potential. Come fall in love. This is wine country living at its finest.
This property is off market, which means it's not currently listed for sale or rent on Zillow. This may be different from what's available on other websites or public sources.

