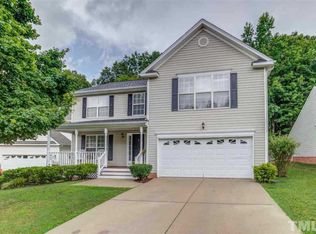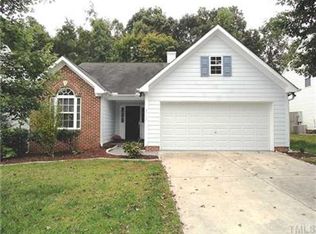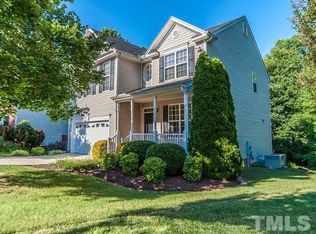Lovely home on cul-de-sac lot. Home is very spacious with Formal Dining Room, Open Kitchen, Loft and a 2 Car Garage. New roof (2019), HVAC (2020), carpets and floors (2017), and kitchen counter tops and appliances (2020). All bedrooms are spacious and can accommodate large pieces of furniture. Enjoy your Summer evenings on the front porch or in the fenced in back yard with wrap around stairs!
This property is off market, which means it's not currently listed for sale or rent on Zillow. This may be different from what's available on other websites or public sources.


