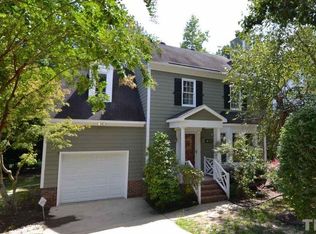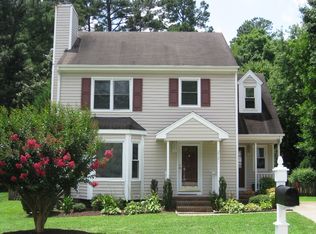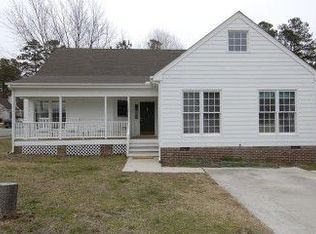A MUST SEE home in desirable N Raleigh on a cul de sac corner lot! CHARMING wrap around porch welcomes you into LR w/fireplace, DR w/bay window, eat-in kitchen w/doors to deck & fenced flat back yard w/outdoor storage. MSTR w/WIC & en suite bath and 2 more spacious BRs. Walk-up attic leads to 2 areas: one w/carpet & AC, the other for storage. Freshly painted interior (9/2018), laminate (2016-17), new roof (9/2018). Mins from downtown & Triangle Town Ctr. Home warranty! Refrigerator, washer & dryer convey!
This property is off market, which means it's not currently listed for sale or rent on Zillow. This may be different from what's available on other websites or public sources.


