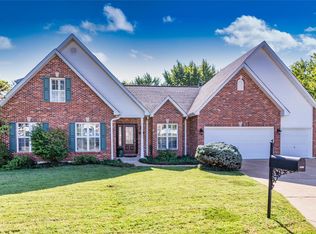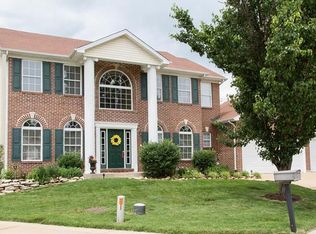Totally renovated 3 bedroom 2 bath ranch home located in sought after Lindbergh school district is everything what you are looking for. Open floor space concept with modern, completely renovated kitchen, custom cabinets, with backsplash, quartz countertops, stainless steal appliances, refinished hardwood flooring, new garage door with openers, large 2 car oversized garage with additional parking pad on side and long driveway. Large master bedroom on main floor, with fully remodeled bathroom. All new faucets/fixtures, lights, 6 panel doors, trims. Large living/dining room with woodboring fireplace. Walk-out lower level with large family room, full remodeled bathroom and possible 4th bedroom/office space or gym room. Lots of opportunity to own this remodeled beauty. Won't last long.
This property is off market, which means it's not currently listed for sale or rent on Zillow. This may be different from what's available on other websites or public sources.

