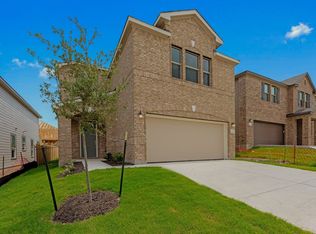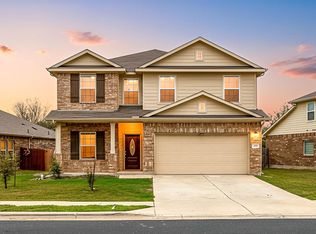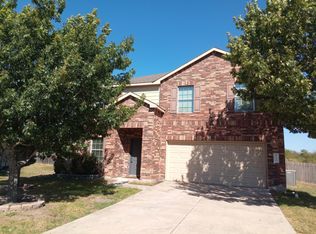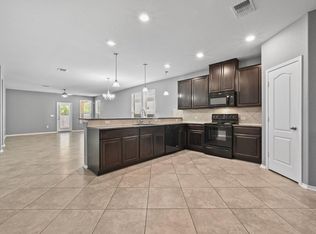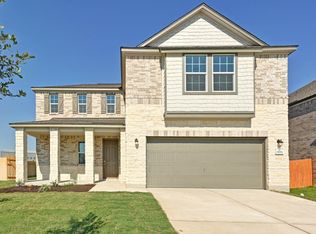Welcome to 4720 Pell Rd, Manor, TX 78653, a bright and modern home built in 2023 that offers spacious rooms, a large upstairs loft, and high-end finishes throughout. This move-in ready property features a flexible floor plan with four bedrooms plus a loft ideal for a home office or media room, including a master suite with a full bathroom downstairs and a second, larger master suite with a full bathroom upstairs. Additional highlights include Arctic Pearl granite countertops with Silestone finishes, a Carrier smart home system, an EV-ready garage, brand-new appliances, and a large backyard with a built-in speaker-ready setup. The home also comes with valuable upgrades such as a garage opener machine, window blinds, washer, and dryer. With parking for up to six vehicles, this home is perfect for families or professionals who value both space and convenience. Ideally located just minutes from major employers—7 minutes to Samsung, 18 minutes to Tesla and Apple, and 20 minutes to Downtown Austin—it also offers quick access to shopping, dining, and daily essentials in the growing Manor/Pflugerville area, all within a quiet, family-friendly community.
Active
Price cut: $8K (12/27)
$420,000
4720 Pell Rd, Manor, TX 78653
4beds
2,414sqft
Est.:
Single Family Residence
Built in 2023
5,174.93 Square Feet Lot
$417,000 Zestimate®
$174/sqft
$60/mo HOA
What's special
Large backyardHigh-end finishesEv-ready garageBuilt-in speaker-ready setupArctic pearl granite countertopsFlexible floor planBrand-new appliances
- 132 days |
- 289 |
- 11 |
Zillow last checked: 8 hours ago
Listing updated: December 26, 2025 at 04:41pm
Listed by:
Anya Franco (361) 533-5060,
Keller Williams Realty (512) 448-4111,
Amanda Ponce (512) 800-1359,
Keller Williams Realty
Source: Unlock MLS,MLS#: 9546335
Tour with a local agent
Facts & features
Interior
Bedrooms & bathrooms
- Bedrooms: 4
- Bathrooms: 4
- Full bathrooms: 3
- 1/2 bathrooms: 1
- Main level bedrooms: 3
Heating
- See Remarks
Cooling
- Other
Appliances
- Included: Built-In Electric Oven, Built-In Electric Range, Built-In Freezer, Built-In Range, Built-In Refrigerator, Dishwasher, Disposal, Dryer, ENERGY STAR Qualified Appliances, Microwave, Refrigerator, Washer/Dryer
Features
- High Ceilings, Chandelier, Pantry, Smart Home, Smart Thermostat, Walk-In Closet(s)
- Flooring: See Remarks
- Windows: Blinds, ENERGY STAR Qualified Windows, Insulated Windows
Interior area
- Total interior livable area: 2,414 sqft
Property
Parking
- Total spaces: 2
- Parking features: Driveway, Electric Vehicle Charging Station(s), Garage, Garage Door Opener, Garage Faces Front, Lighted
- Garage spaces: 2
Accessibility
- Accessibility features: Accessible Approach with Ramp, Accessible Bedroom, Central Living Area, Accessible Closets, Common Area, Accessible Doors, Accessible Entrance, Accessible Full Bath, Accessible Kitchen, Smart Technology, Accessible Stairway, Visitor Bathroom, Accessible Washer/Dryer
Features
- Levels: Two
- Stories: 2
- Patio & porch: See Remarks
- Exterior features: See Remarks
- Pool features: None
- Fencing: None
- Has view: Yes
- View description: See Remarks
- Waterfront features: None
Lot
- Size: 5,174.93 Square Feet
- Features: Back Yard, Front Yard, Sprinkler - Automatic
Details
- Additional structures: None
- Parcel number: 02504006210000
- Special conditions: See Remarks
Construction
Type & style
- Home type: SingleFamily
- Property subtype: Single Family Residence
Materials
- Foundation: See Remarks
- Roof: See Remarks
Condition
- Resale
- New construction: No
- Year built: 2023
Details
- Builder name: KB Home
Utilities & green energy
- Sewer: See Remarks
- Water: See Remarks
- Utilities for property: See Remarks
Community & HOA
Community
- Features: Pool, Property Manager On-Site
- Subdivision: Eastvillage Single Family Ph V
HOA
- Has HOA: Yes
- Services included: See Remarks
- HOA fee: $60 monthly
- HOA name: East Village
Location
- Region: Manor
Financial & listing details
- Price per square foot: $174/sqft
- Tax assessed value: $443,547
- Annual tax amount: $9,370
- Date on market: 8/25/2025
- Listing terms: Cash,FHA,VA Loan
Estimated market value
$417,000
$396,000 - $438,000
$2,707/mo
Price history
Price history
| Date | Event | Price |
|---|---|---|
| 1/4/2026 | Listed for rent | $2,450+22.5%$1/sqft |
Source: Unlock MLS #6631208 Report a problem | ||
| 1/4/2026 | Listing removed | $2,000$1/sqft |
Source: Zillow Rentals Report a problem | ||
| 12/27/2025 | Price change | $420,000-1.9%$174/sqft |
Source: | ||
| 12/14/2025 | Price change | $2,000-18.4%$1/sqft |
Source: Zillow Rentals Report a problem | ||
| 11/13/2025 | Price change | $2,450-2%$1/sqft |
Source: Unlock MLS #6631208 Report a problem | ||
Public tax history
Public tax history
| Year | Property taxes | Tax assessment |
|---|---|---|
| 2025 | -- | $443,547 -4.9% |
| 2024 | $9,855 +250.2% | $466,439 +170% |
| 2023 | $2,814 +141.5% | $172,753 +245.5% |
Find assessor info on the county website
BuyAbility℠ payment
Est. payment
$2,754/mo
Principal & interest
$2036
Property taxes
$511
Other costs
$207
Climate risks
Neighborhood: 78653
Nearby schools
GreatSchools rating
- 4/10Bluebonnet Trail Elementary SchoolGrades: K-6Distance: 2.2 mi
- 2/10Manor High SchoolGrades: 8-12Distance: 3.9 mi
- 1/10Decker Middle SchoolGrades: 6-8Distance: 5 mi
Schools provided by the listing agent
- Elementary: Pioneer Crossing
- Middle: Decker
- High: Manor
- District: Manor ISD
Source: Unlock MLS. This data may not be complete. We recommend contacting the local school district to confirm school assignments for this home.
- Loading
- Loading
